3 Bedroom, 2 Bathroom Ranch on 6 Acres
6 +/- Acres Pottawatomie County Kansas Land Address: 5435 Pheasant Ridge Rd., Manhattan, KS 66502 Agents Note: The last 5 contiguous lots in the Washington Heights subdivision on Pheasant Ridge Road. Traveling north on Spillway Marina Road; take a left or turn west on Pheasant Ridge Road. Drive as far as the road goes and you will be sitting in the middle of the 5 lots encompassing almost 6 total acres of ground. Unbelievable topography offering the most beautiful views available in every direction. A 2600 square foot ranch style house that has been home to the current owners for the past 50 years! The only parcel of land separating the home from beautiful Tuttle Creek Reservoir is State Park property. A circle drive with a rock road entrance that is truly the only way onto the property. Pheasant Ridge Road follows the topography to this high point making for a 'Once in a Lifetime' opportunity! Property Features: 5 total lots subdivided in the Washington Heights subdivision. All lots contiguous encompassing almost 6 total acres. Very well-maintained Pheasant Ridge Road to property. Within walking distance of Spillway Marina. Just 5 to 10 minutes from Manhattan KS, Kansas State University, Manhattan Regional Airport and all amenities. Asking Price: $857,000 Directions: 5435 Pheasant Ridge Rd., Manhattan, KS 66502 Main Level: 2600 sq. ft., 3 bedrooms, 1.5 baths, kitchen, living room Property Features: # Conforming Bedrooms = 3 Total Bedrooms = 3 # Full Bathrooms = 1 # Half Bathrooms = 1 Fireplace = Stone Flooring = Carpet, Laminate Water Treatment Systems = None Property Specifications: Lot Size = 5.85 acres Built = 1970 Style = Ranch Sq. Ft. = 2600 Foundation = Slab Exterior = Brick, Wood Siding Roof = Asphalt Windows = Double Pane Water =Rural & Well Sewer Type = Septic Heating Type = Fireplace, Radiant Cooling Type = A/C Water Heater = Electric Electrical = Breaker Box Garage Type = None Driveway = Rock County = Pottawatomie School District = USD #378 2022 Property Taxes: $2,886.00 CLOSING AND POSSESSION: Possession of the above-described real estate shall be delivered to Buyer(s) on the date of final closing. Closing shall take place at a time and date mutually agreed to by the parties, on or before a minimum of 30 days from the date of contract execution, unless extended by mutual agreement of the parties. Agent's Note: This property consists of five lots in the Washington Heights subdivision.



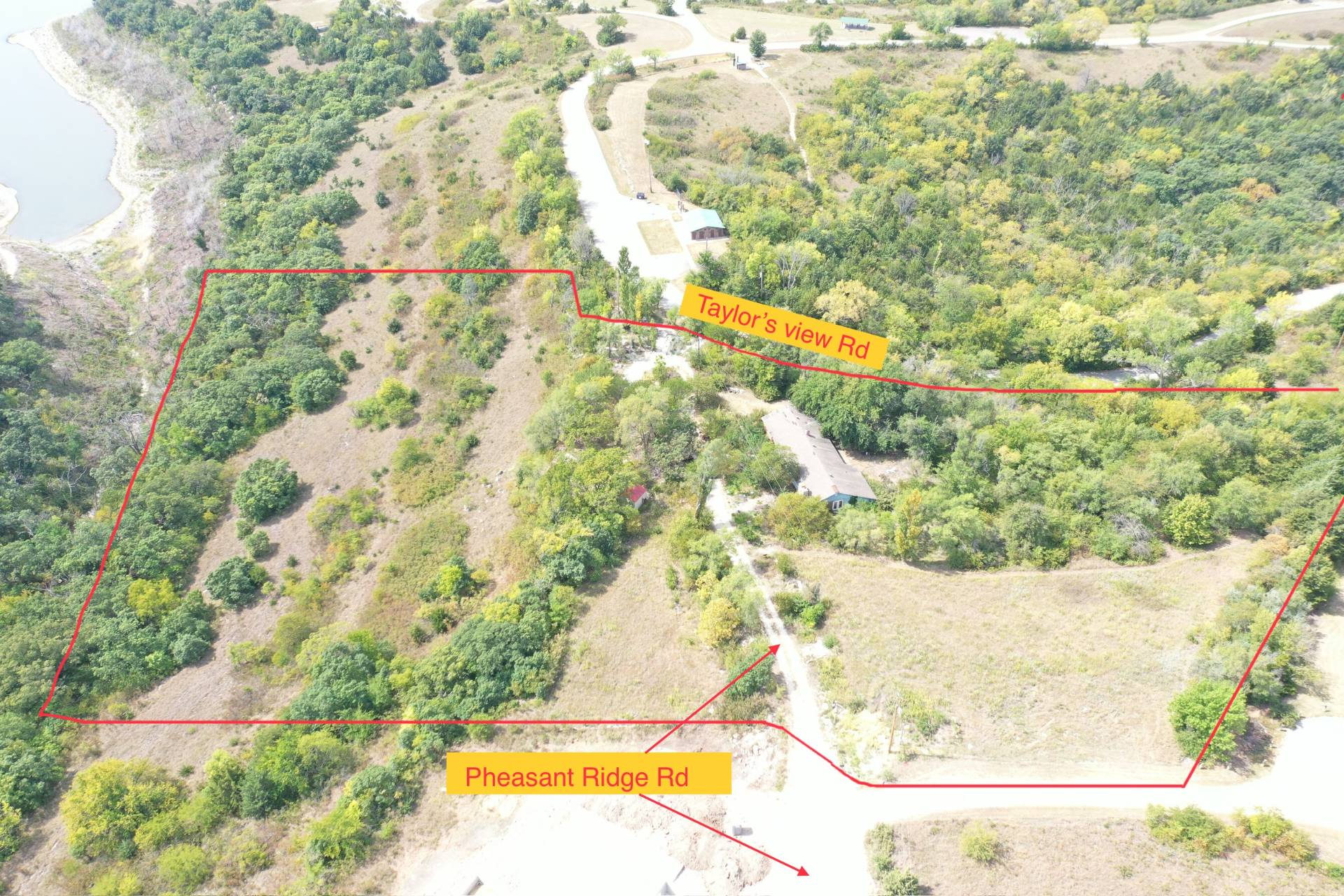

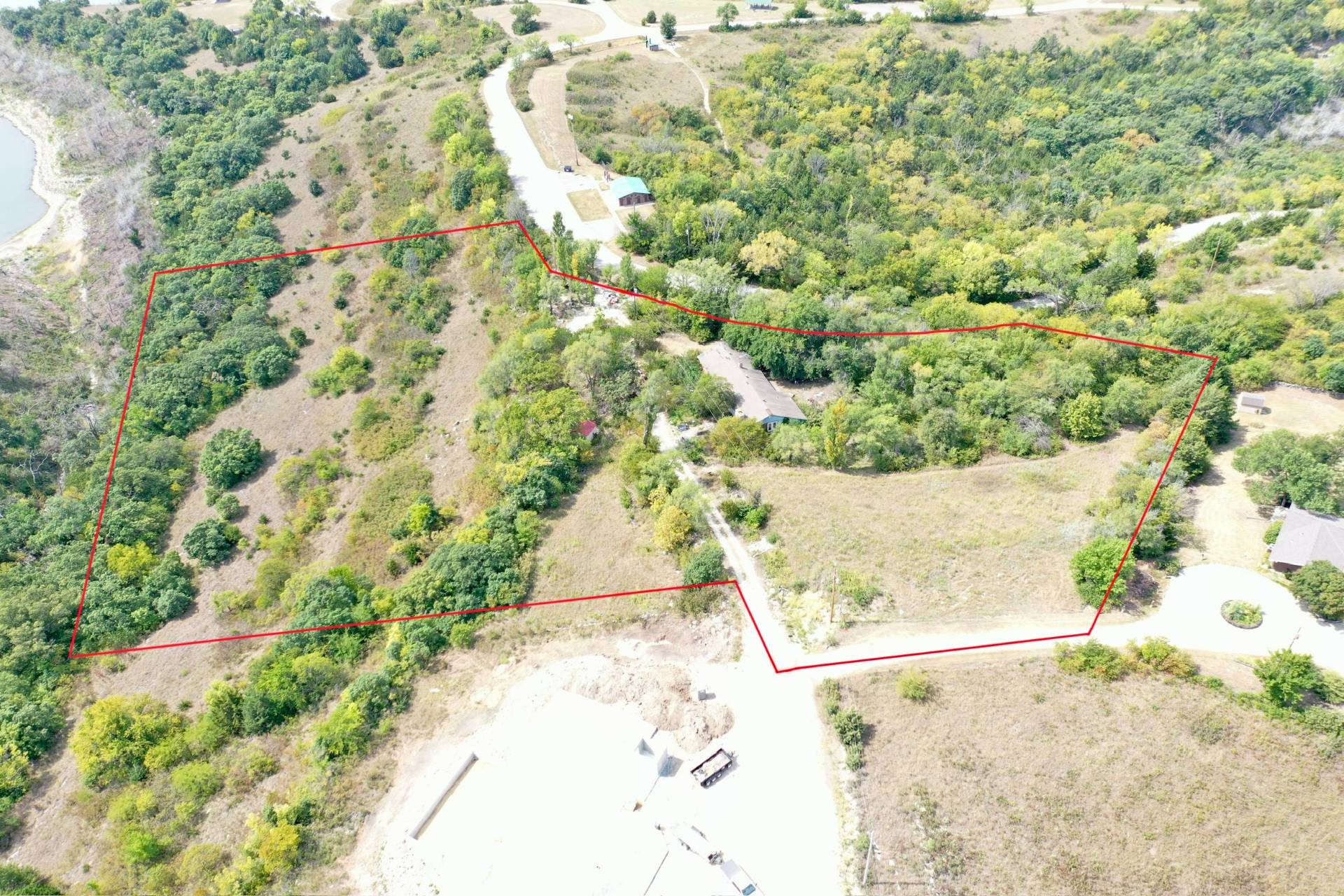 ;
;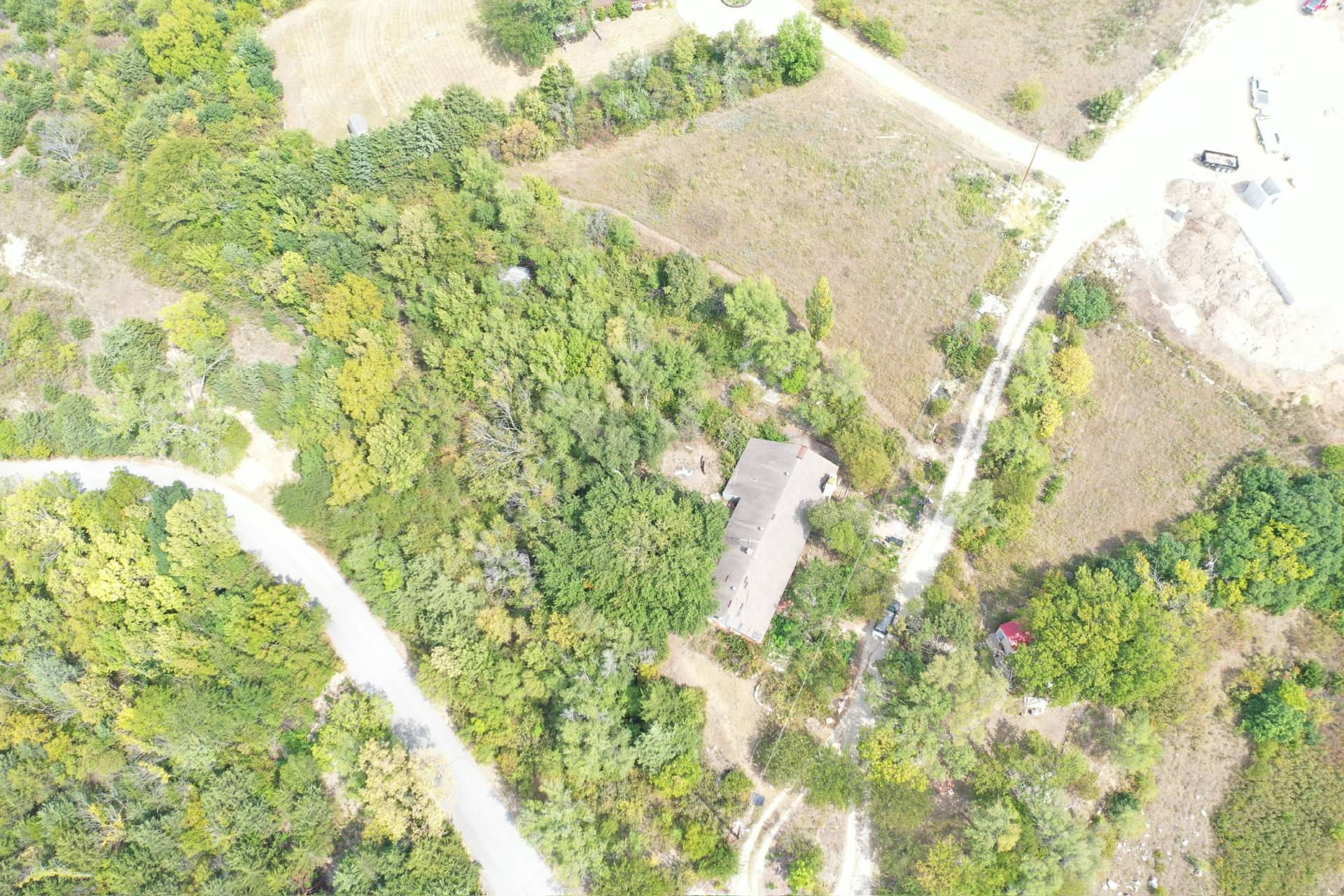 ;
;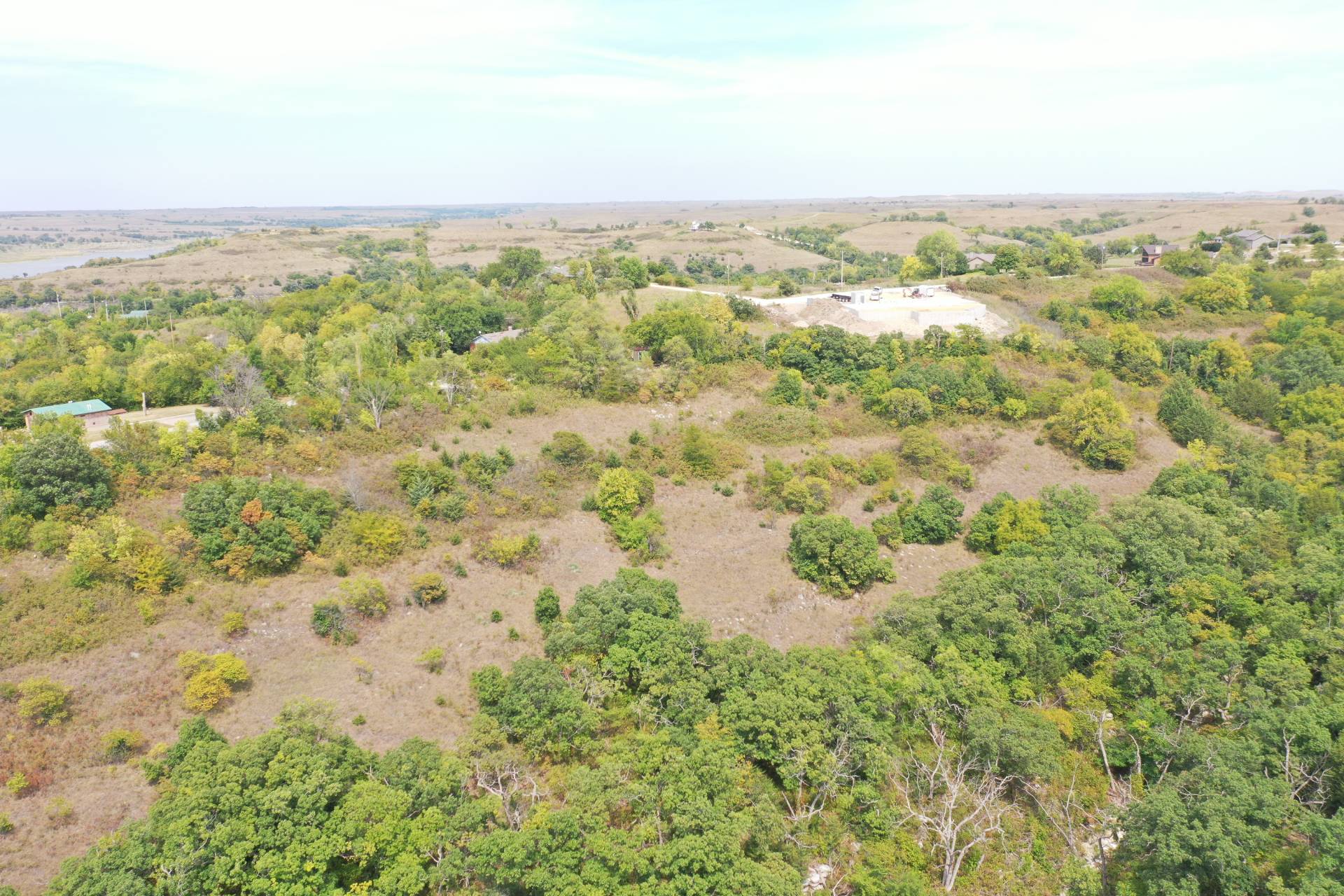 ;
;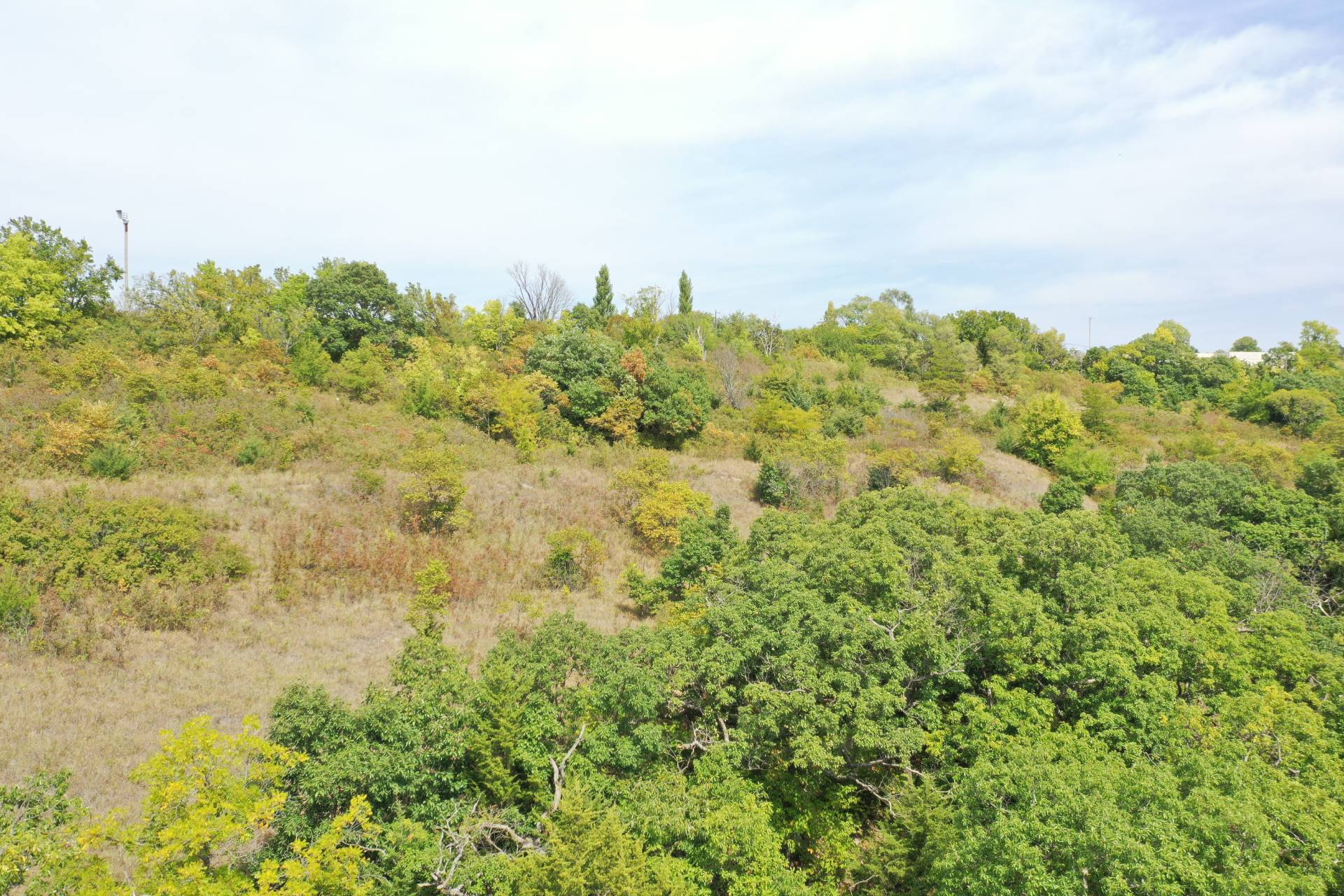 ;
;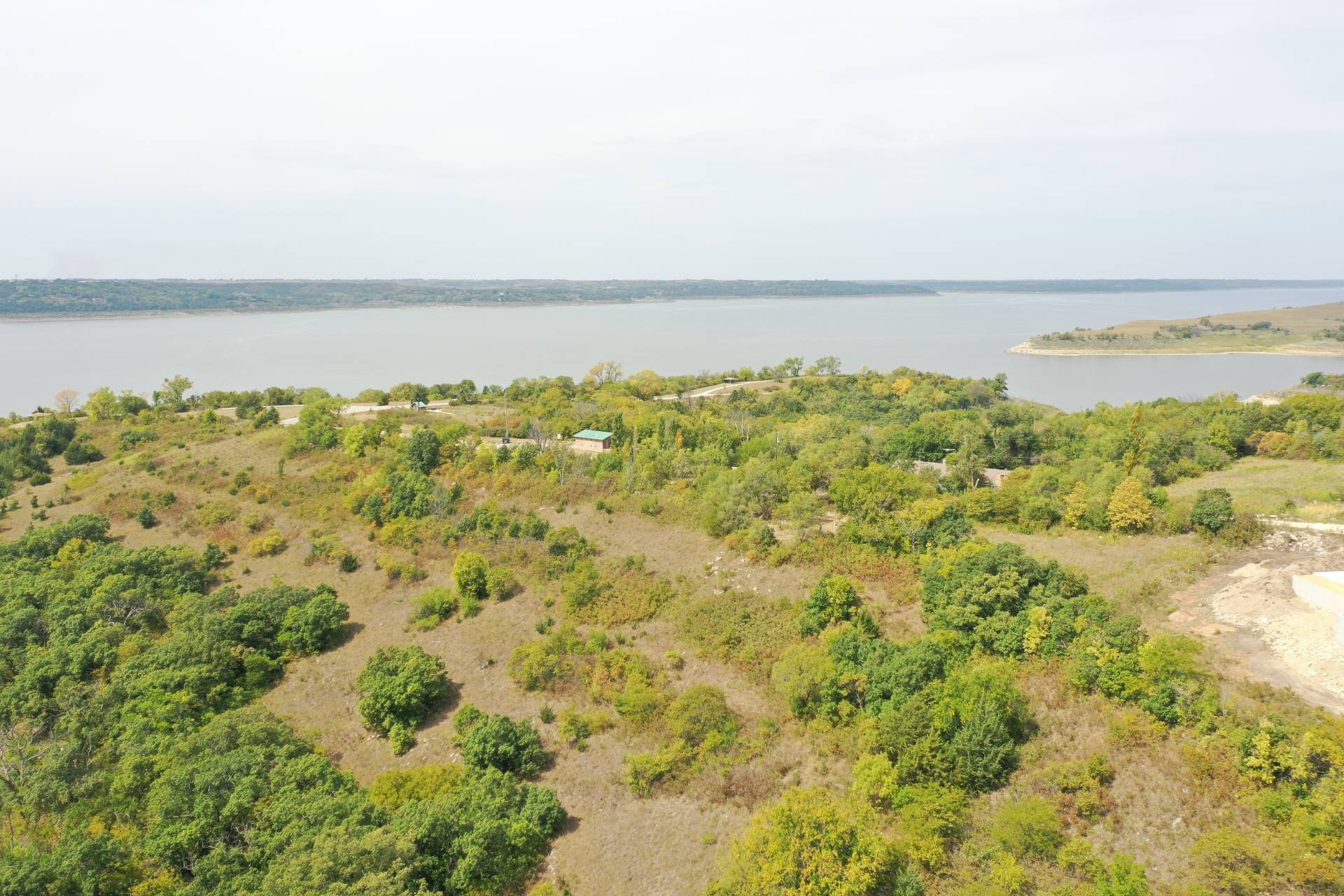 ;
;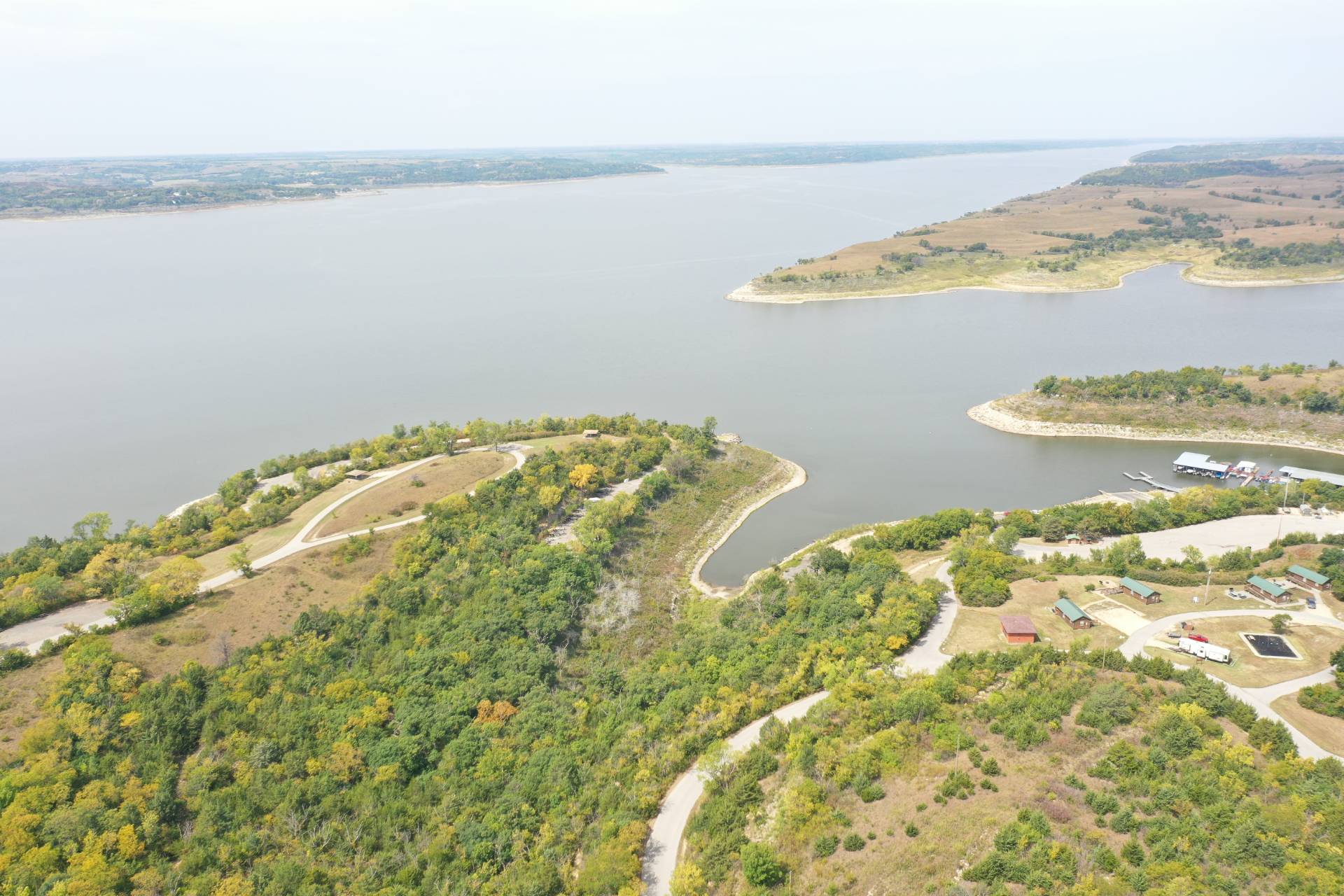 ;
;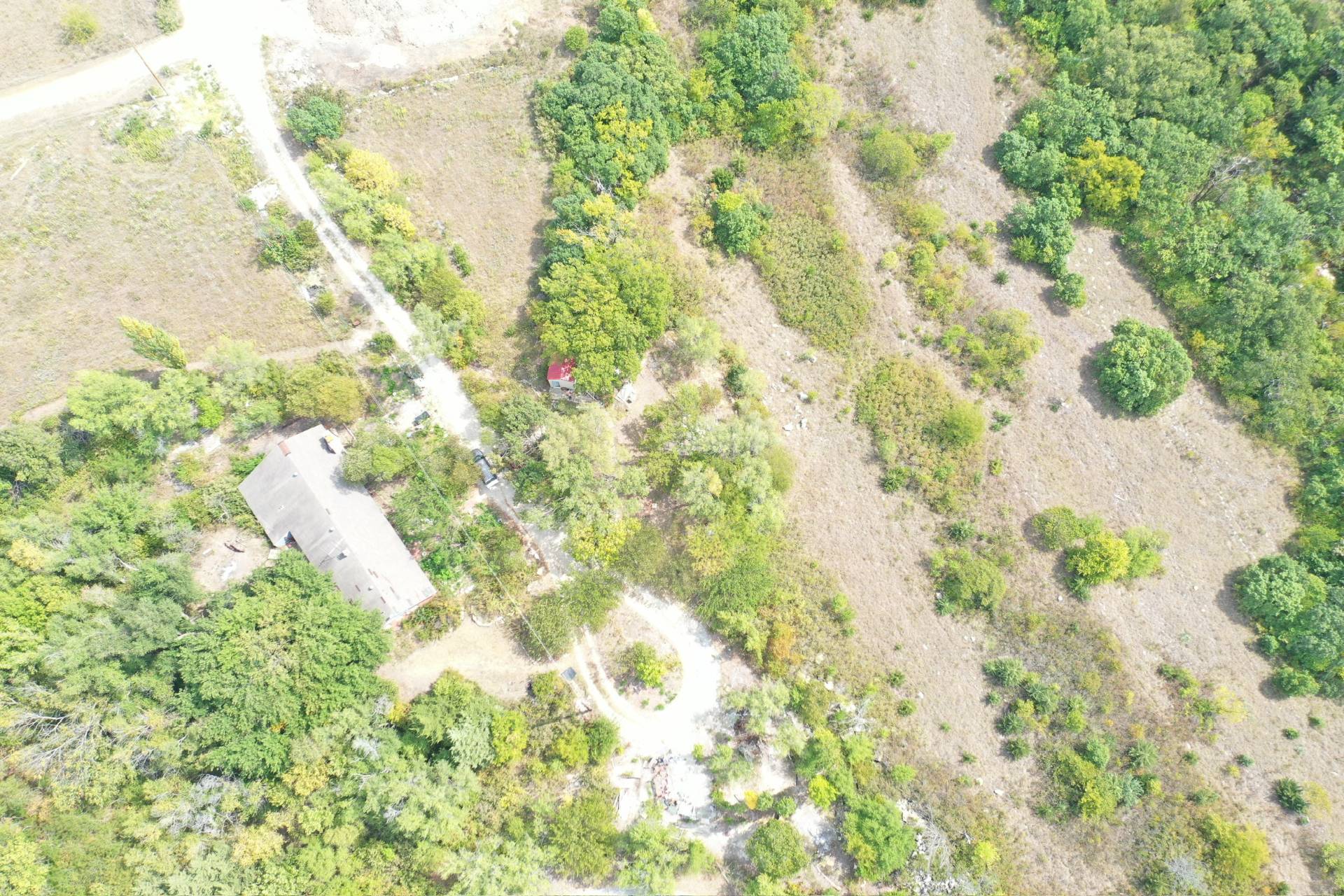 ;
;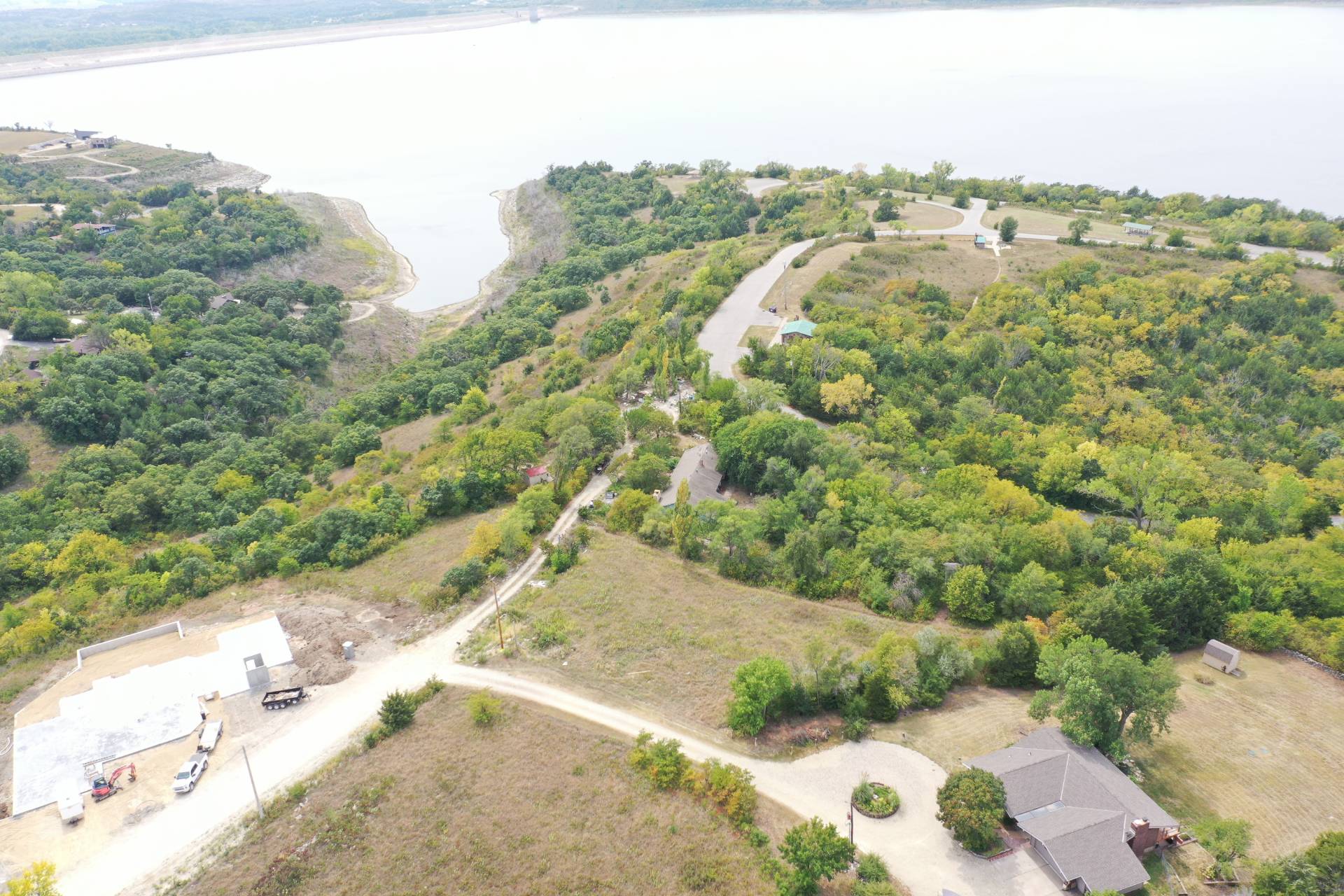 ;
;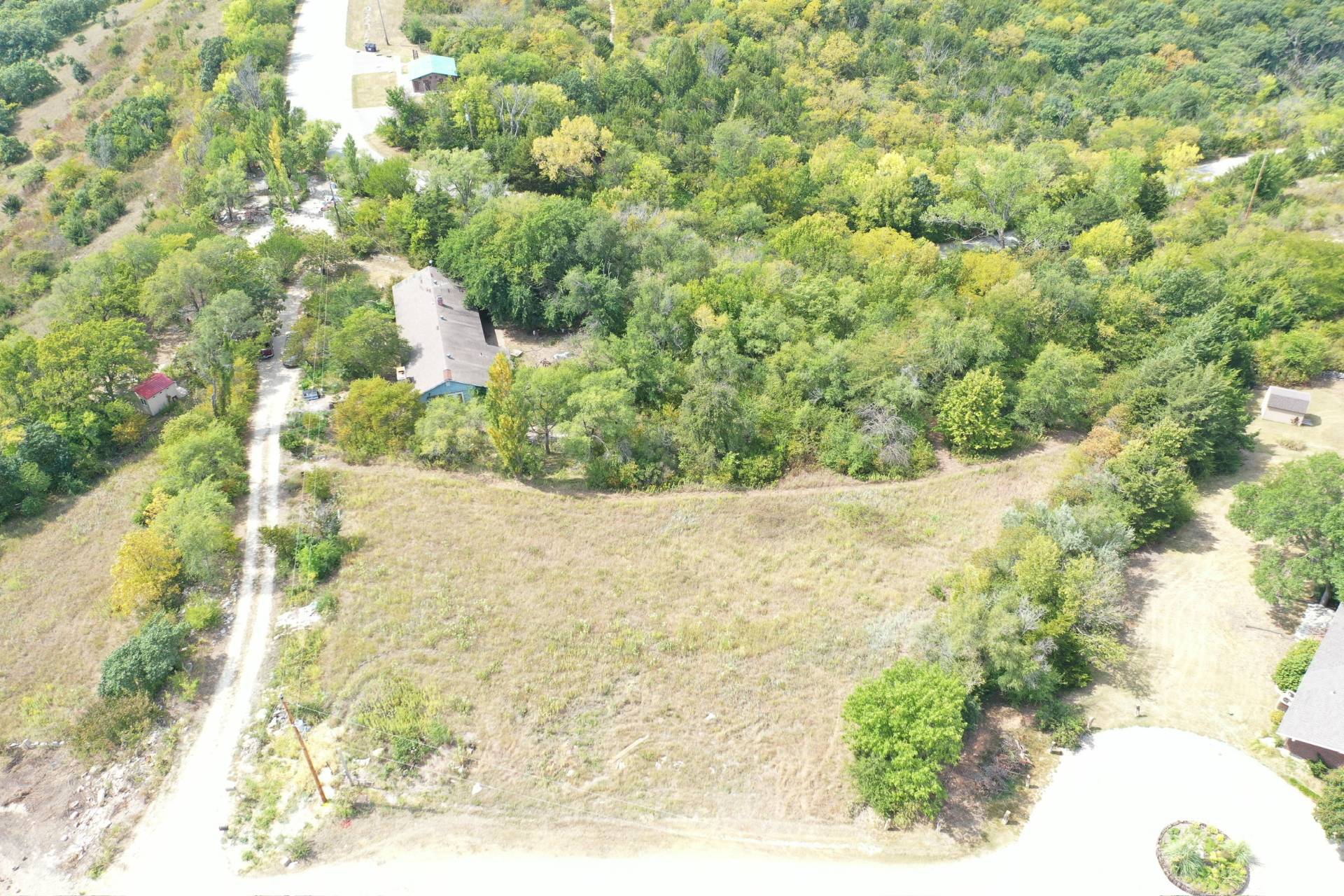 ;
;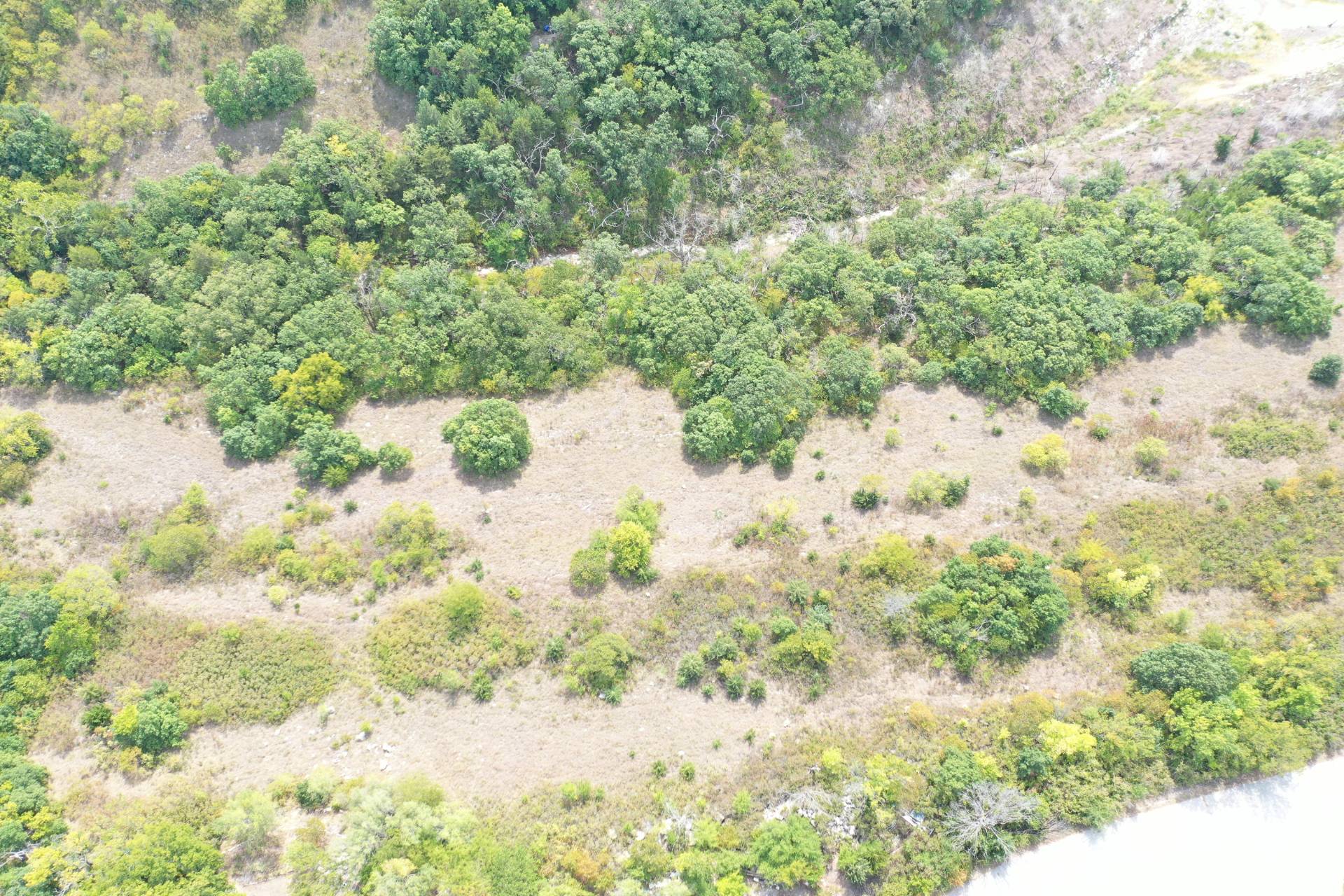 ;
;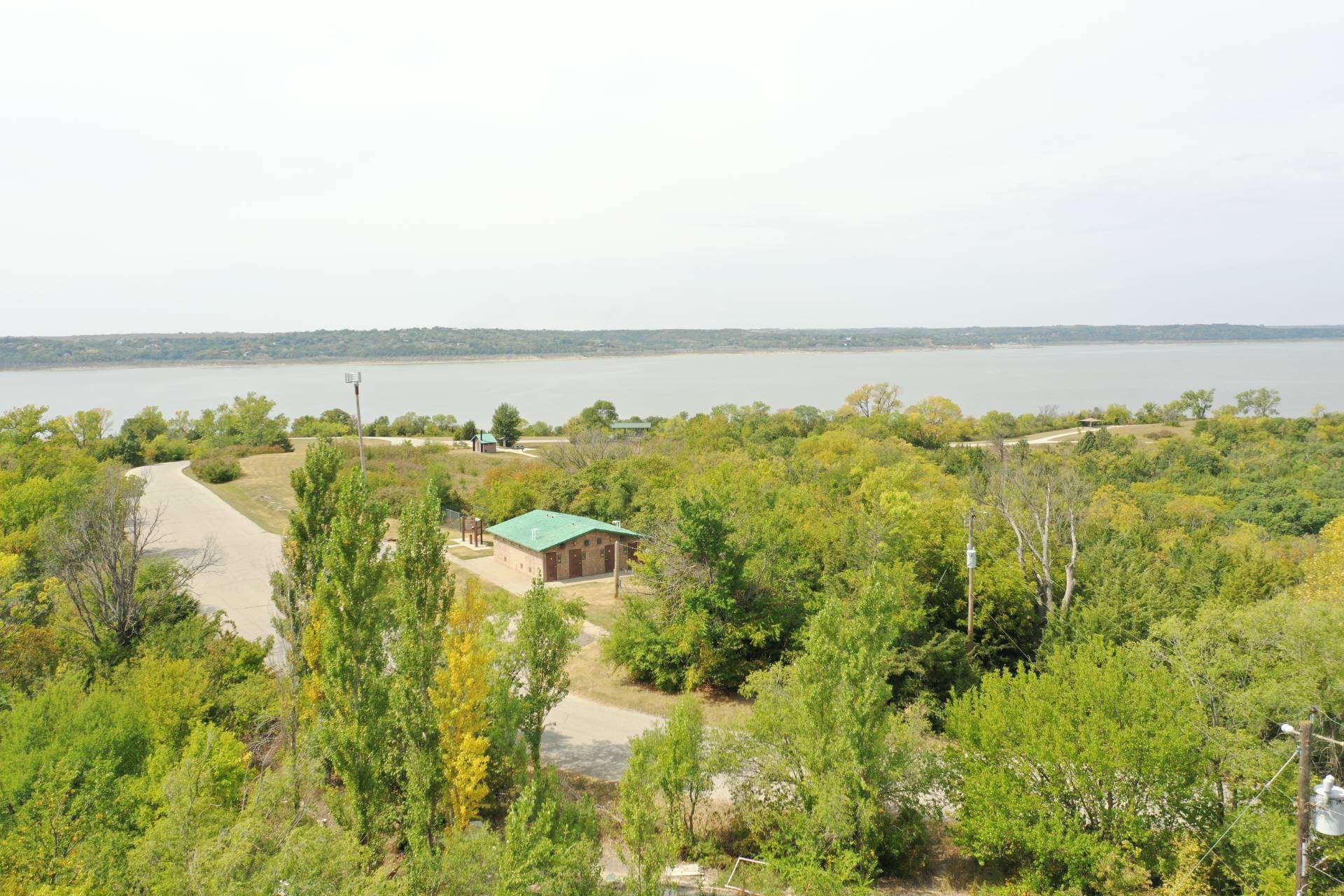 ;
;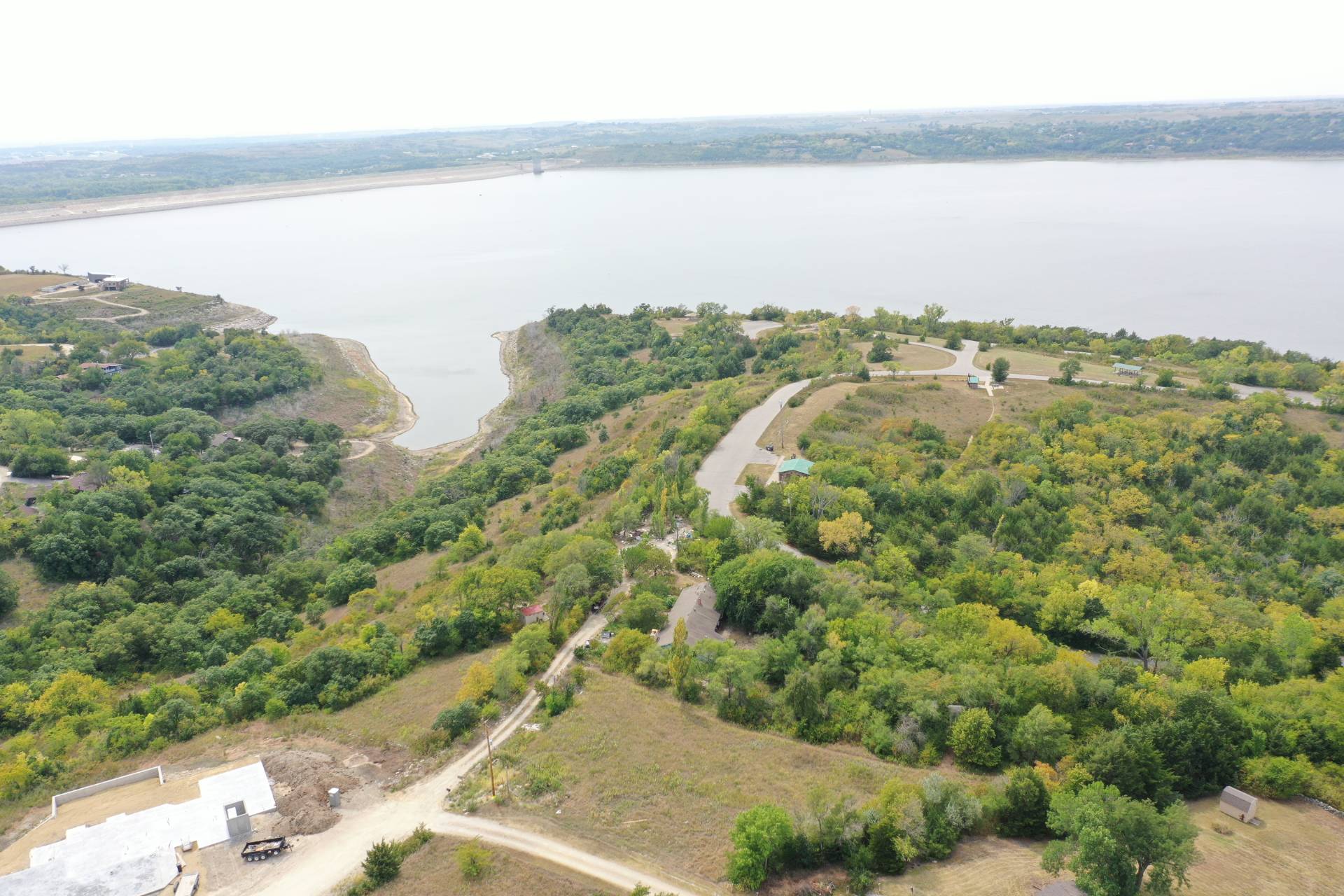 ;
;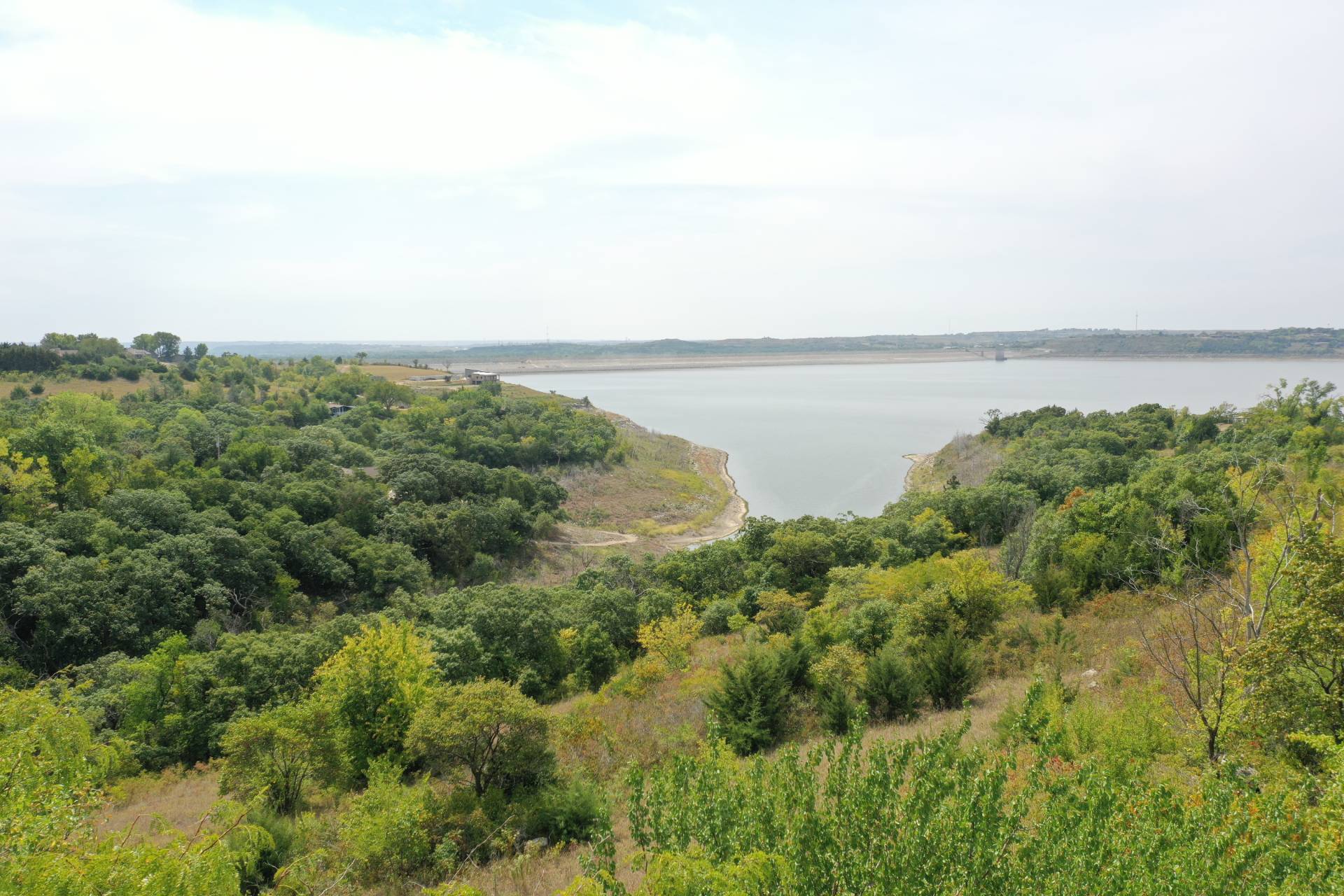 ;
;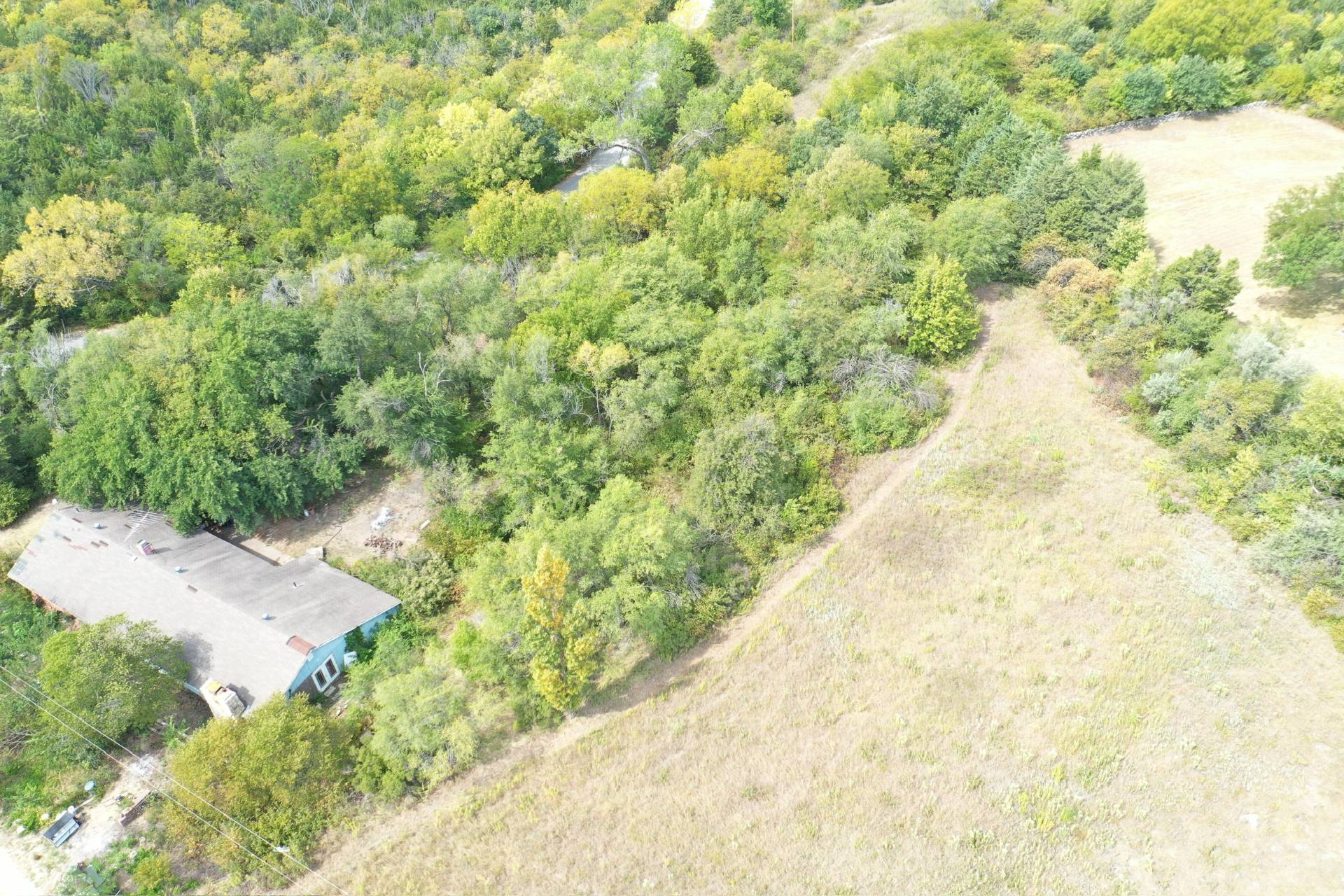 ;
;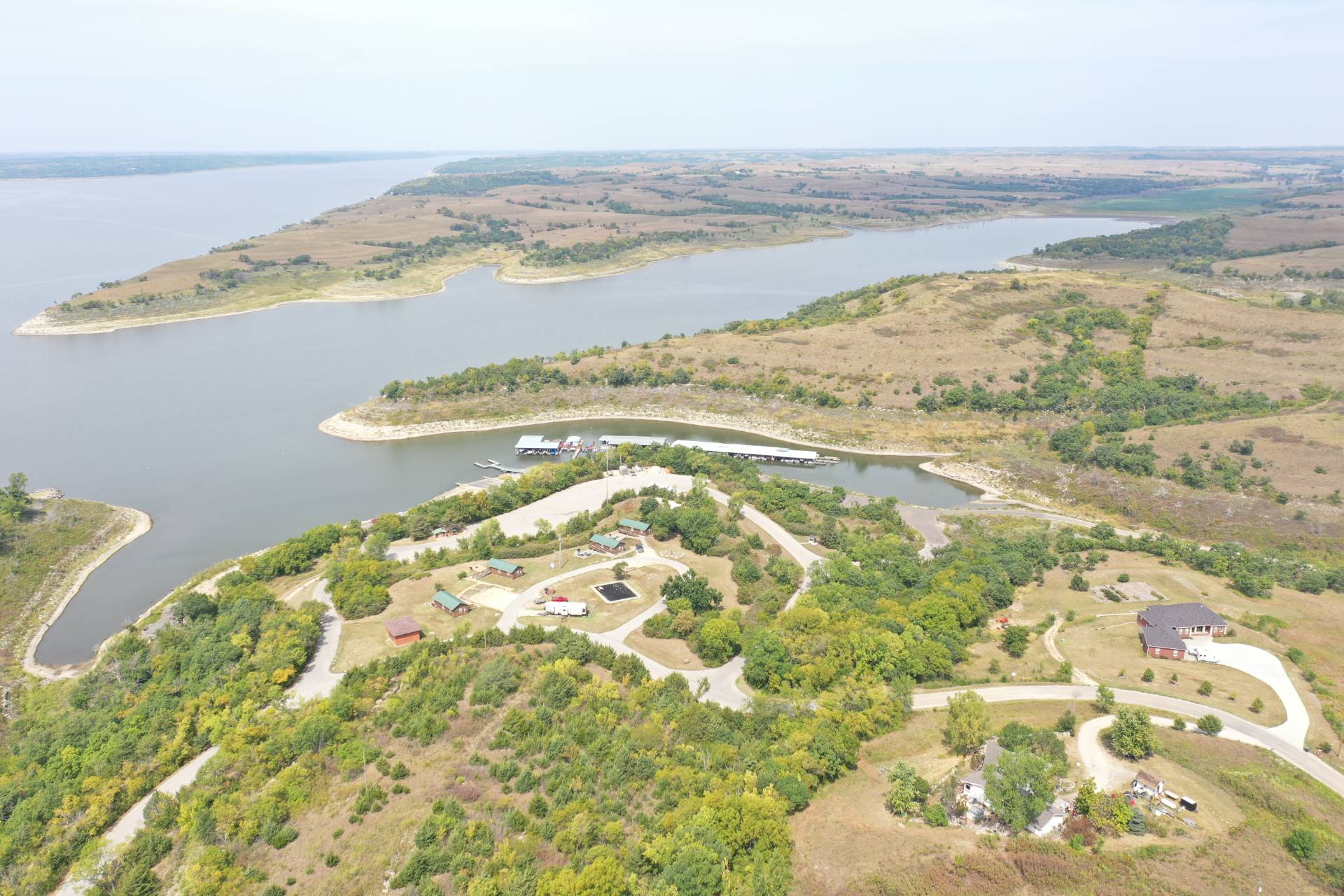 ;
;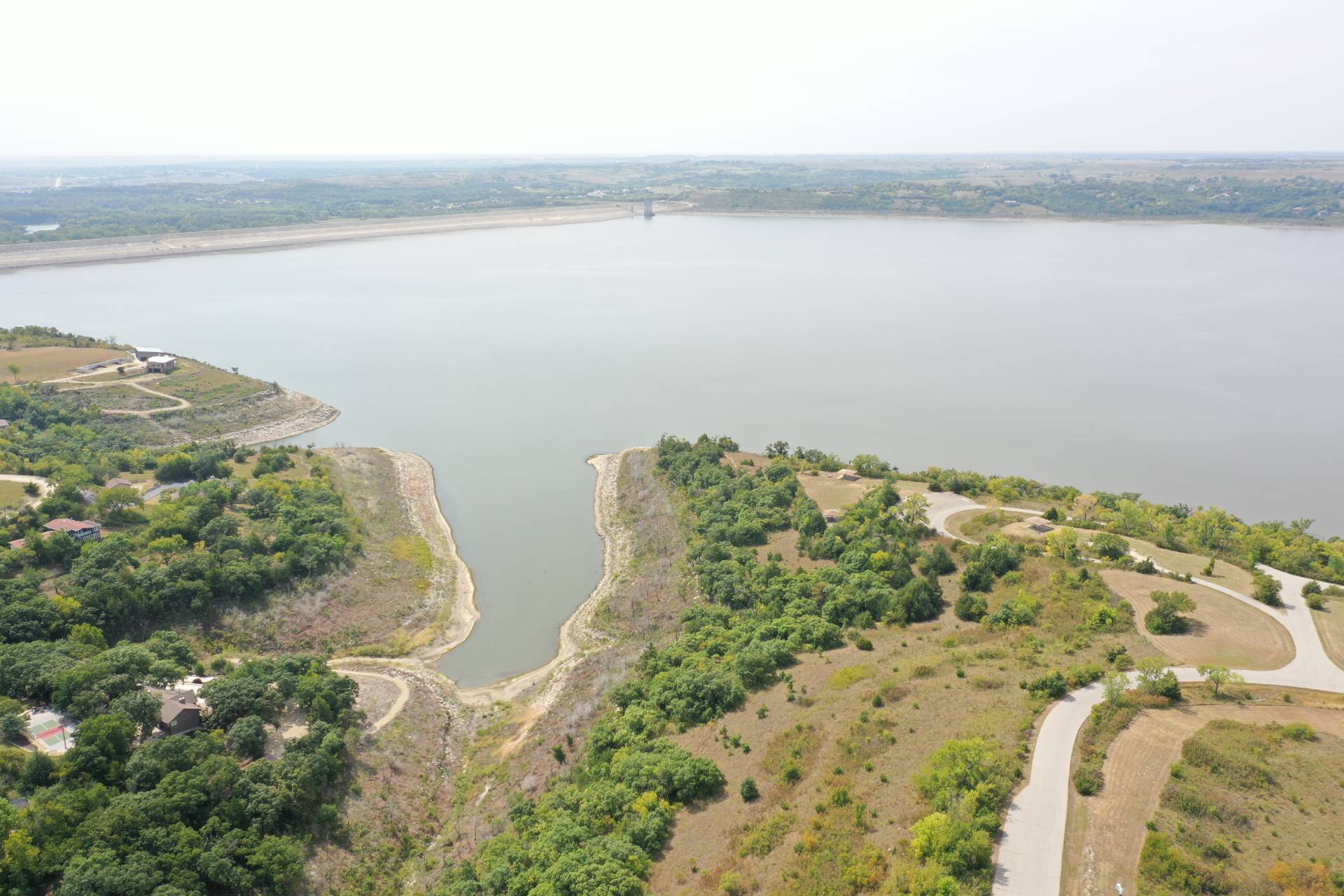 ;
;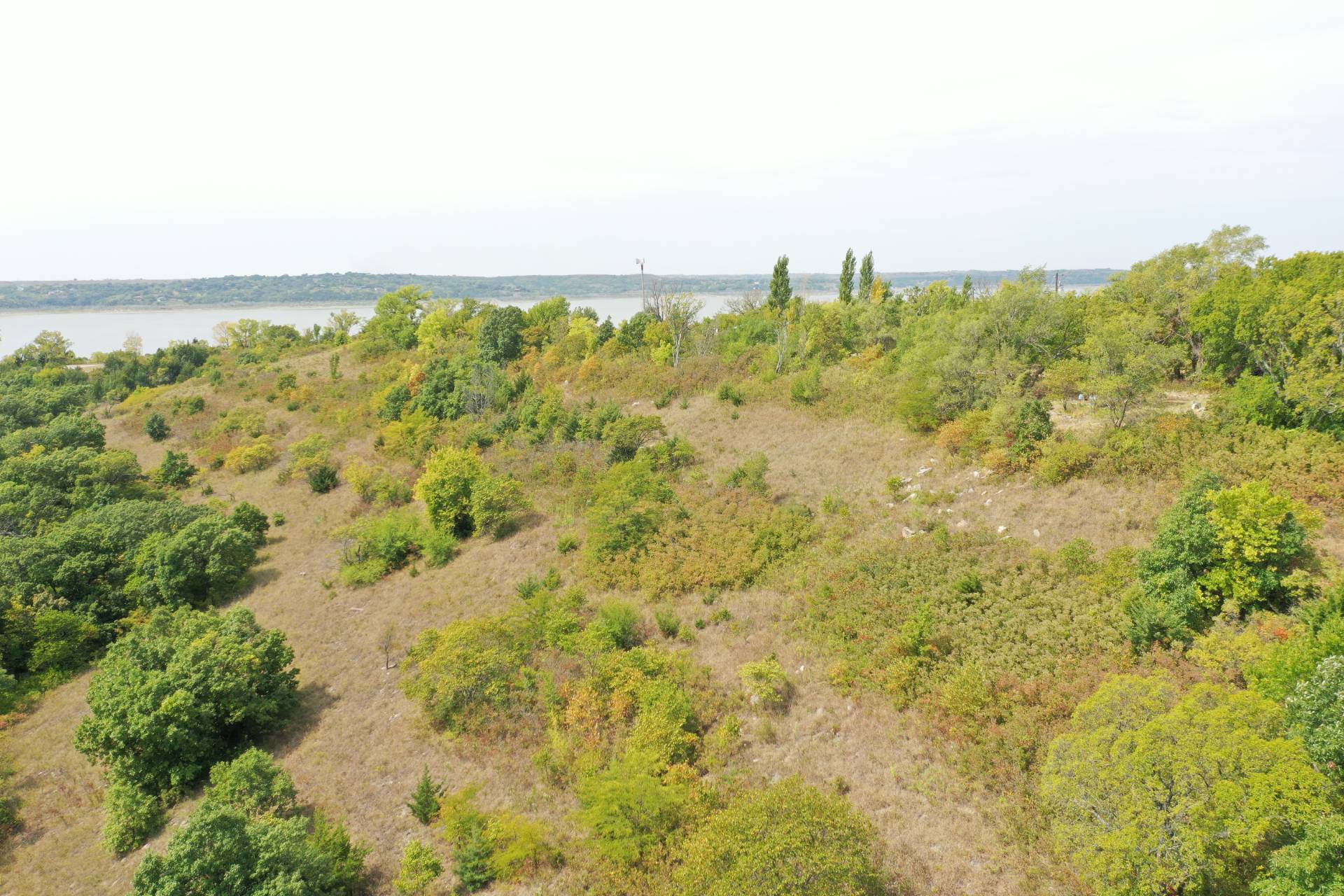 ;
;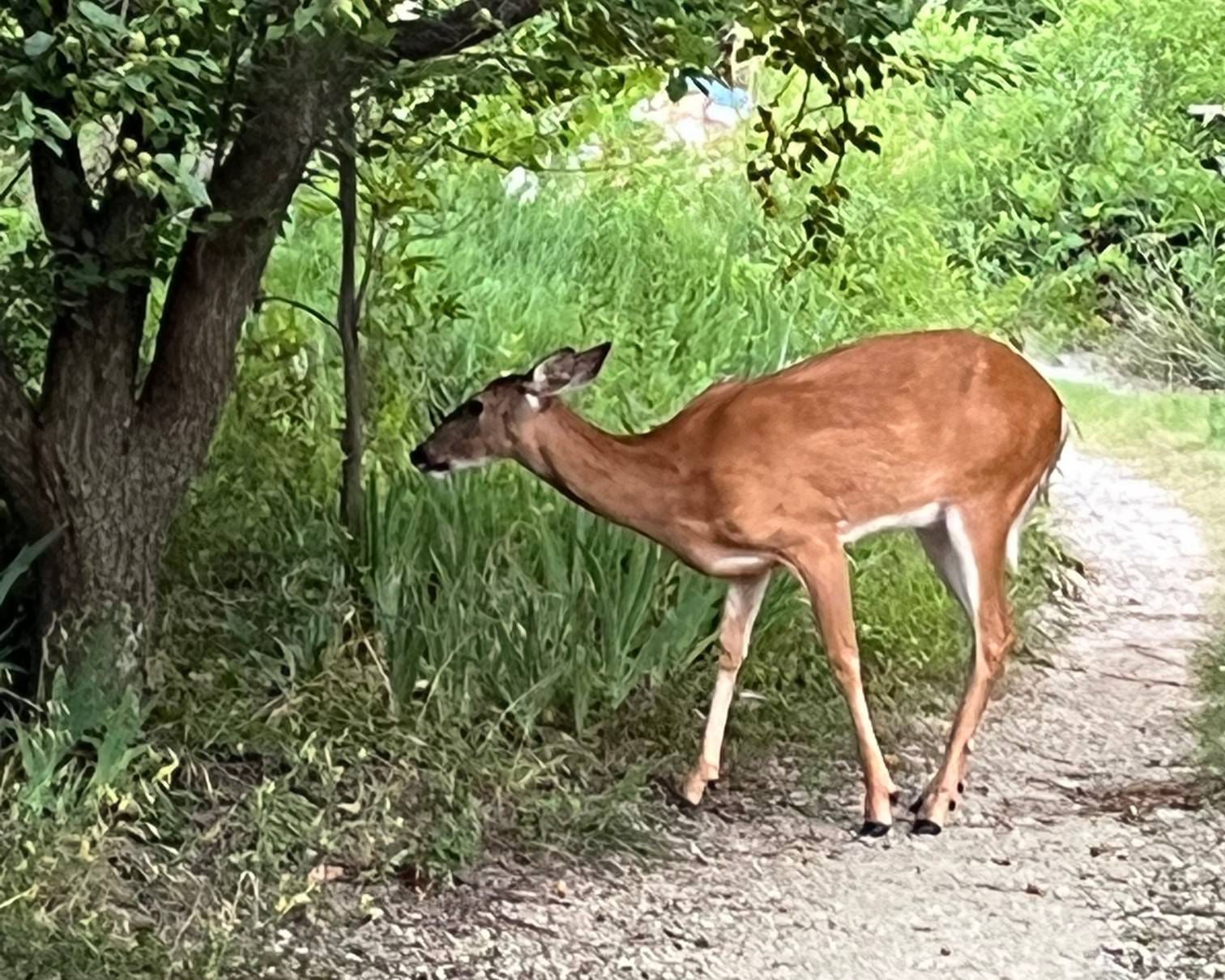 ;
;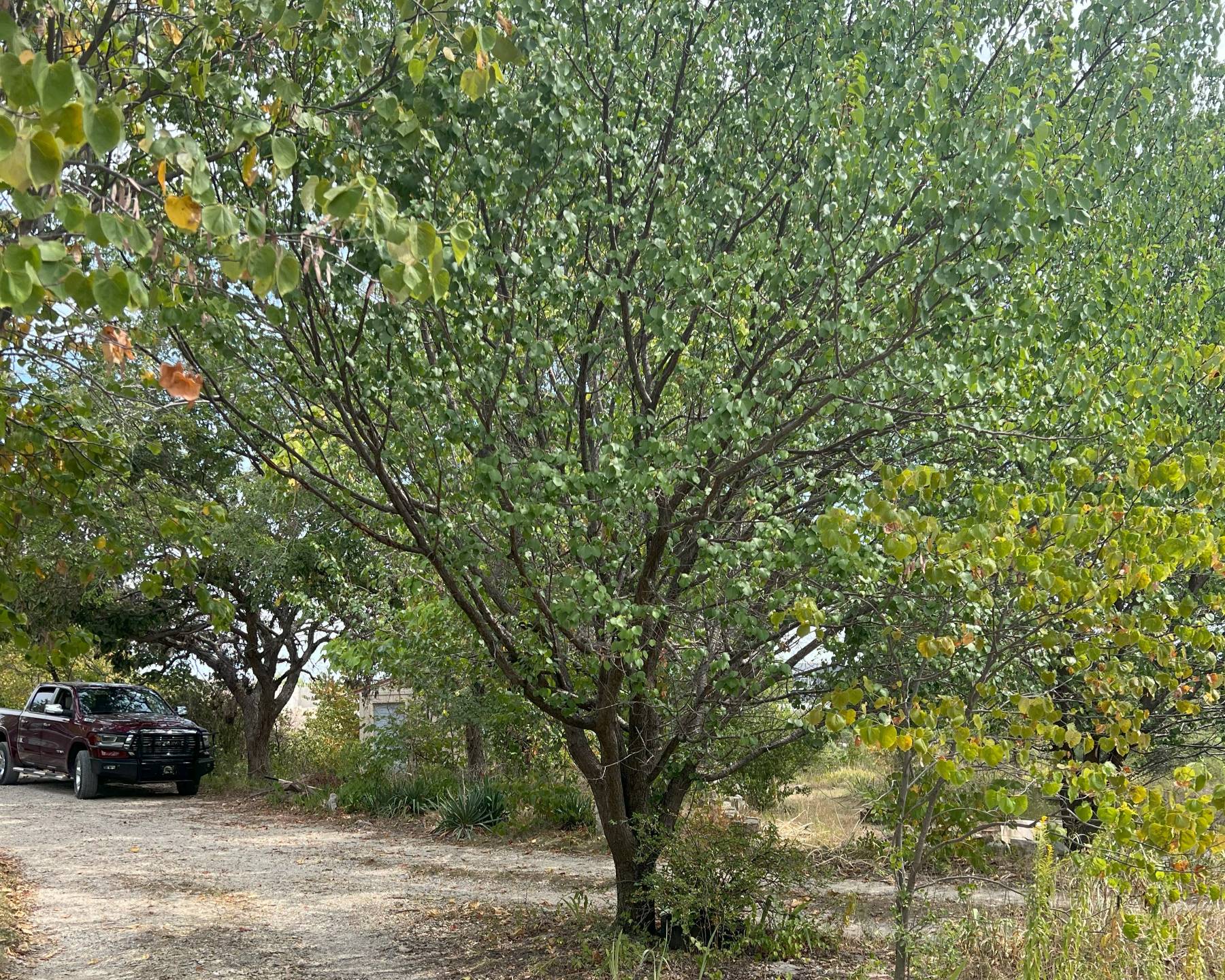 ;
;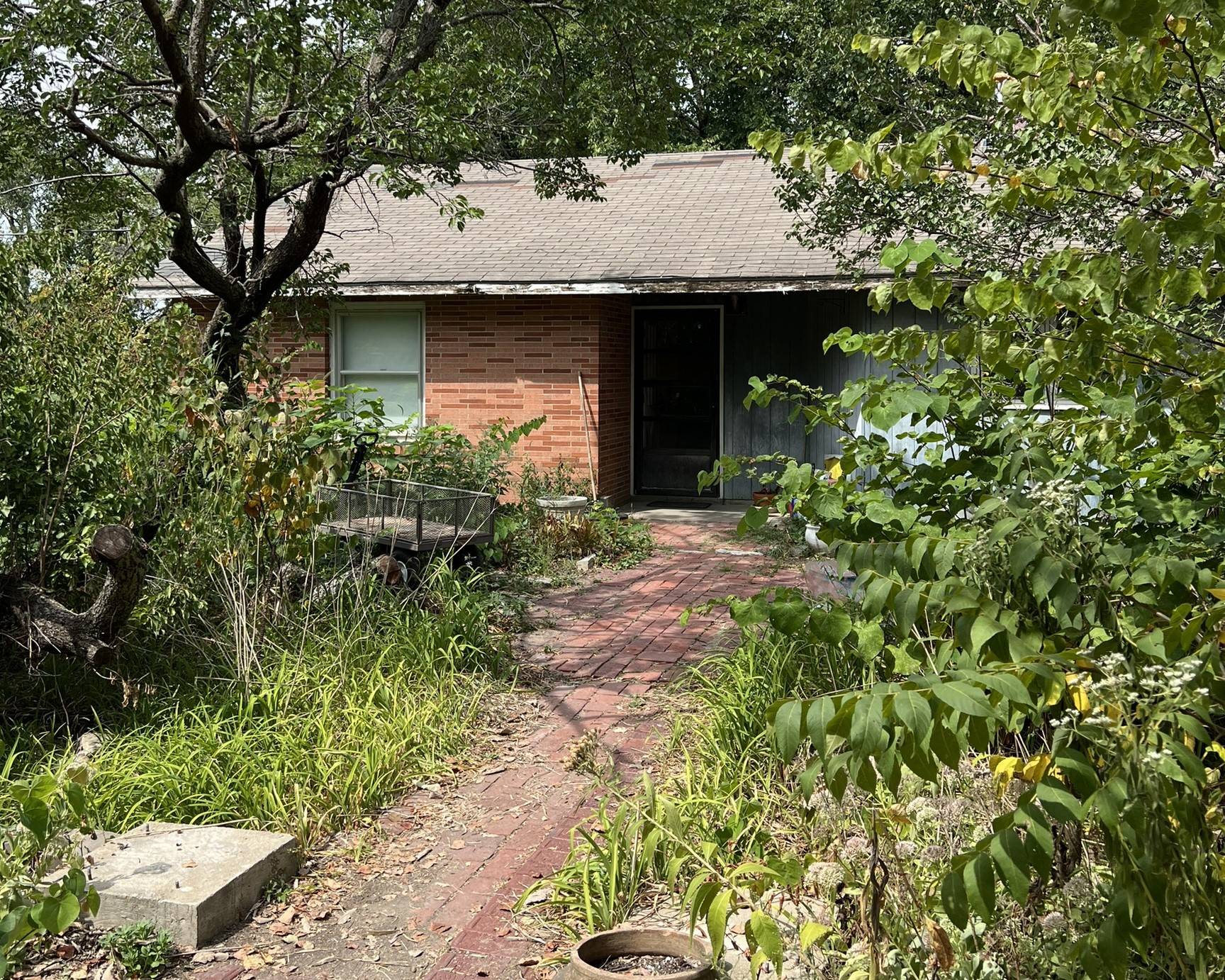 ;
;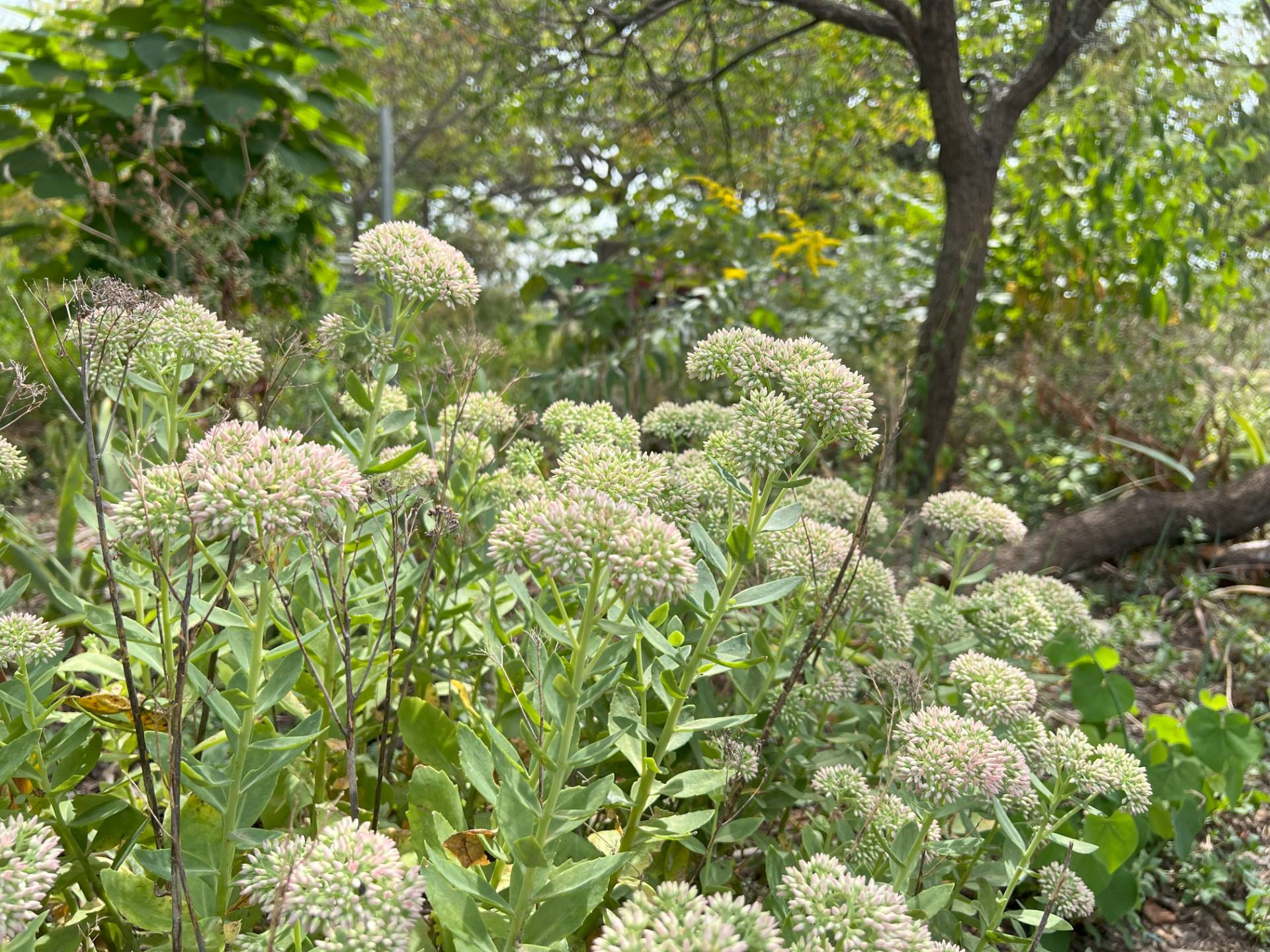 ;
;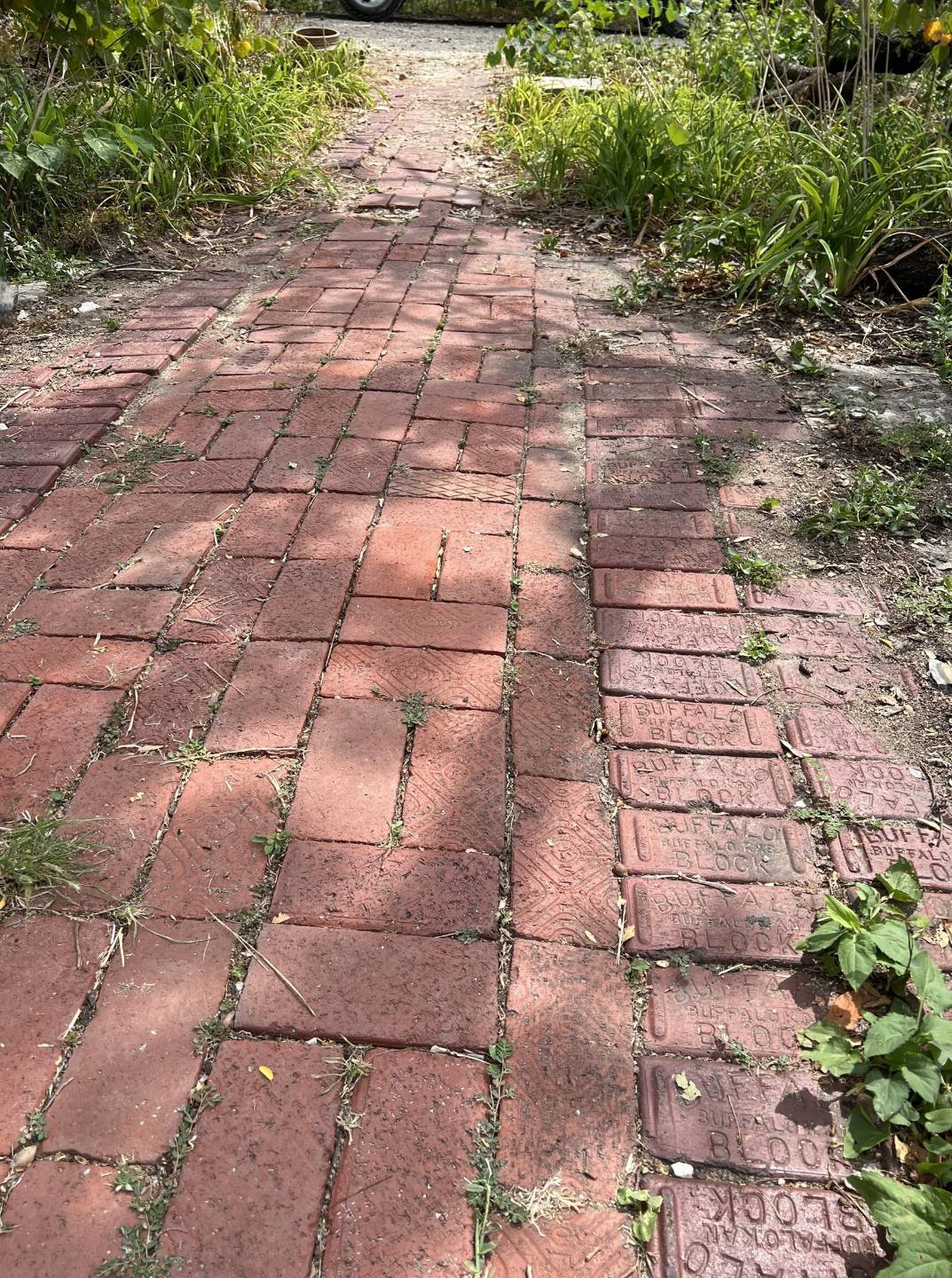 ;
;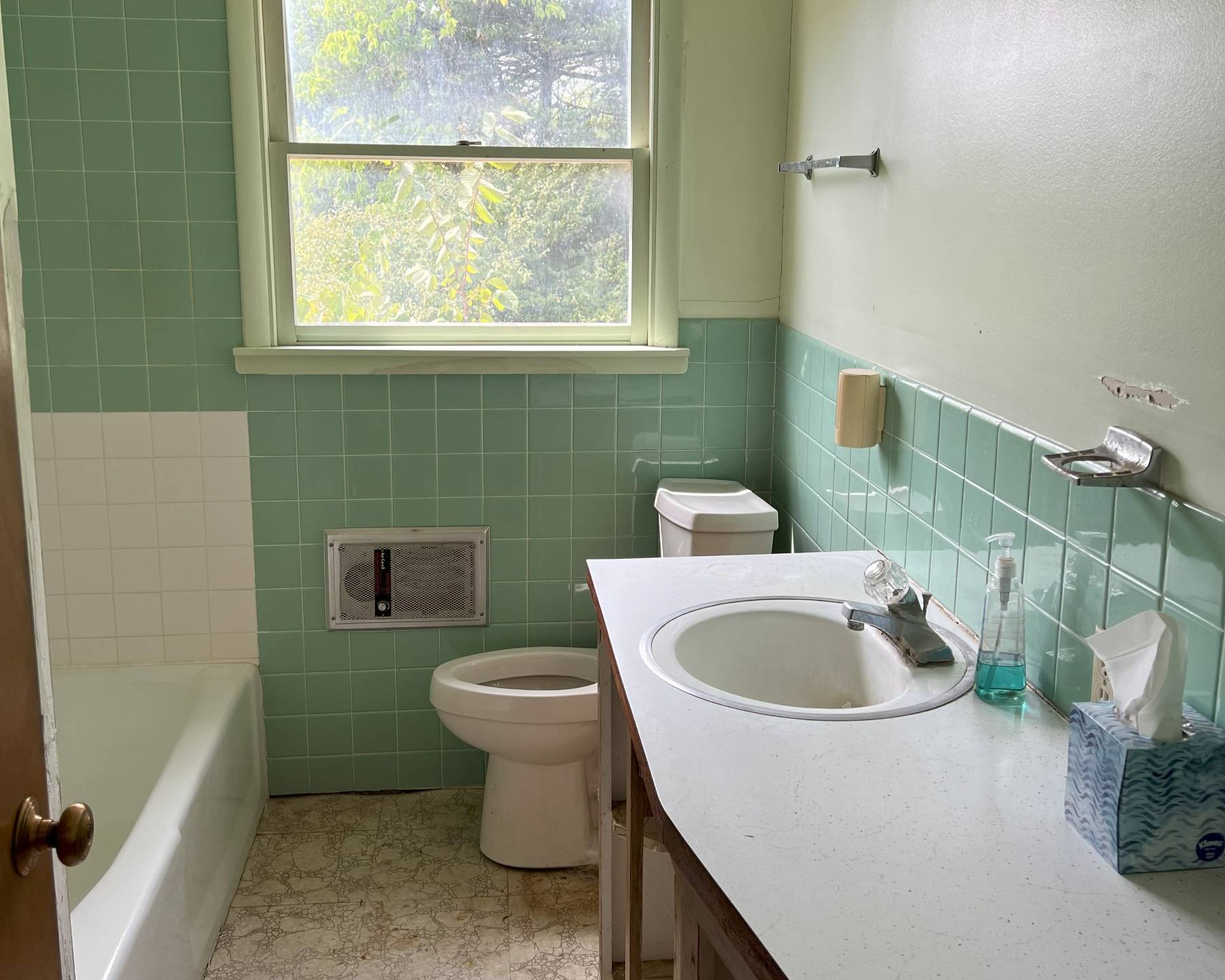 ;
;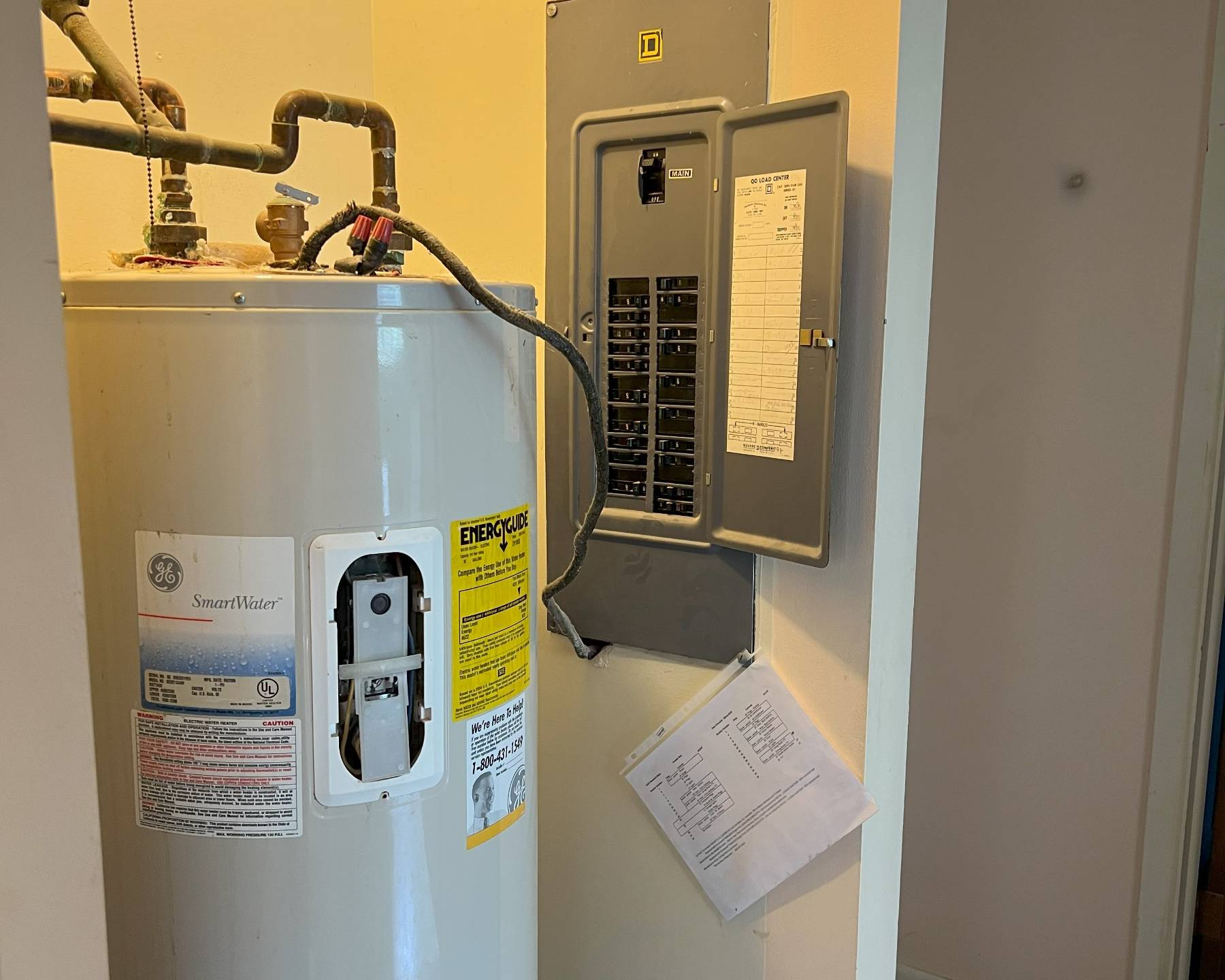 ;
;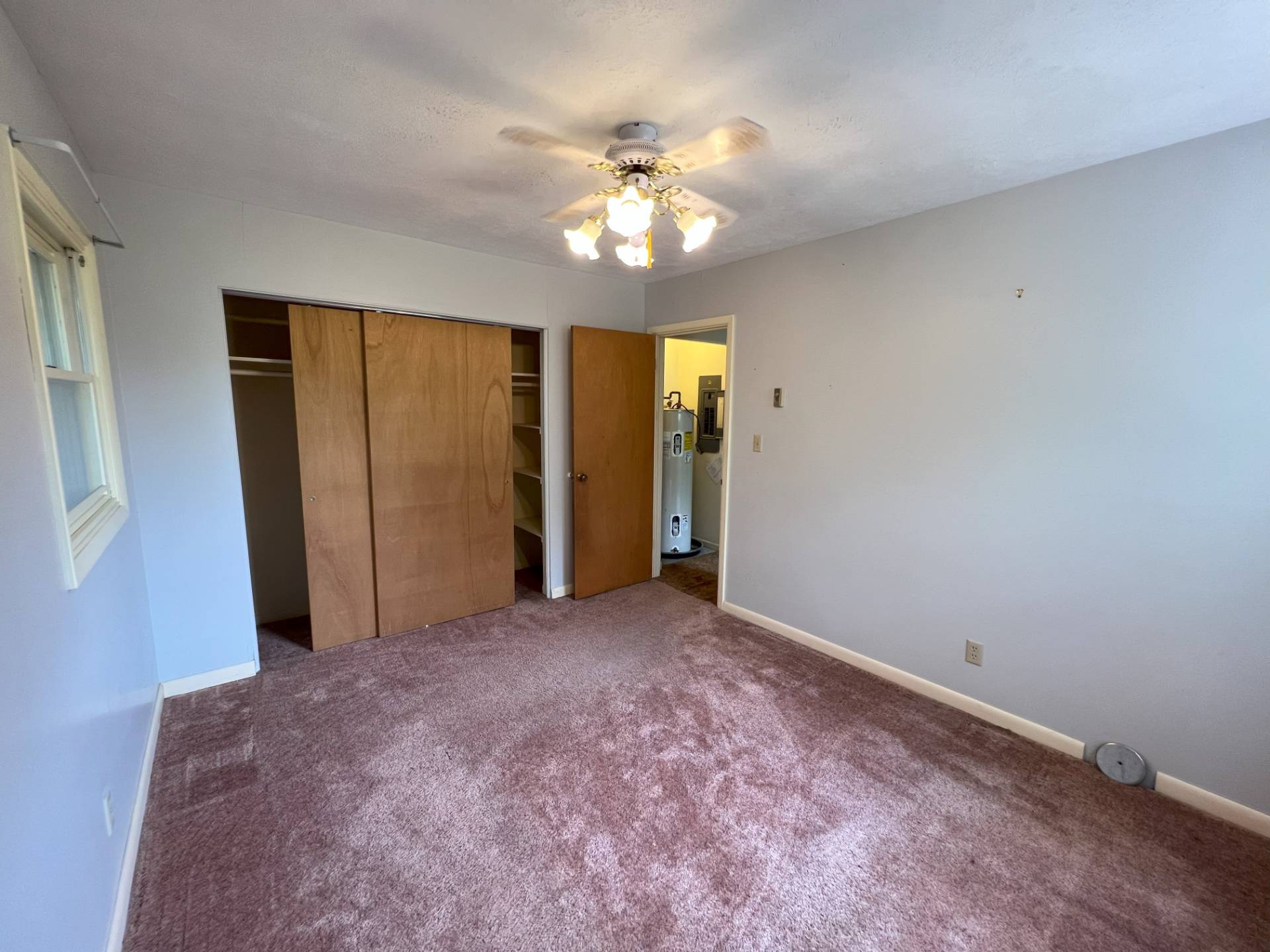 ;
;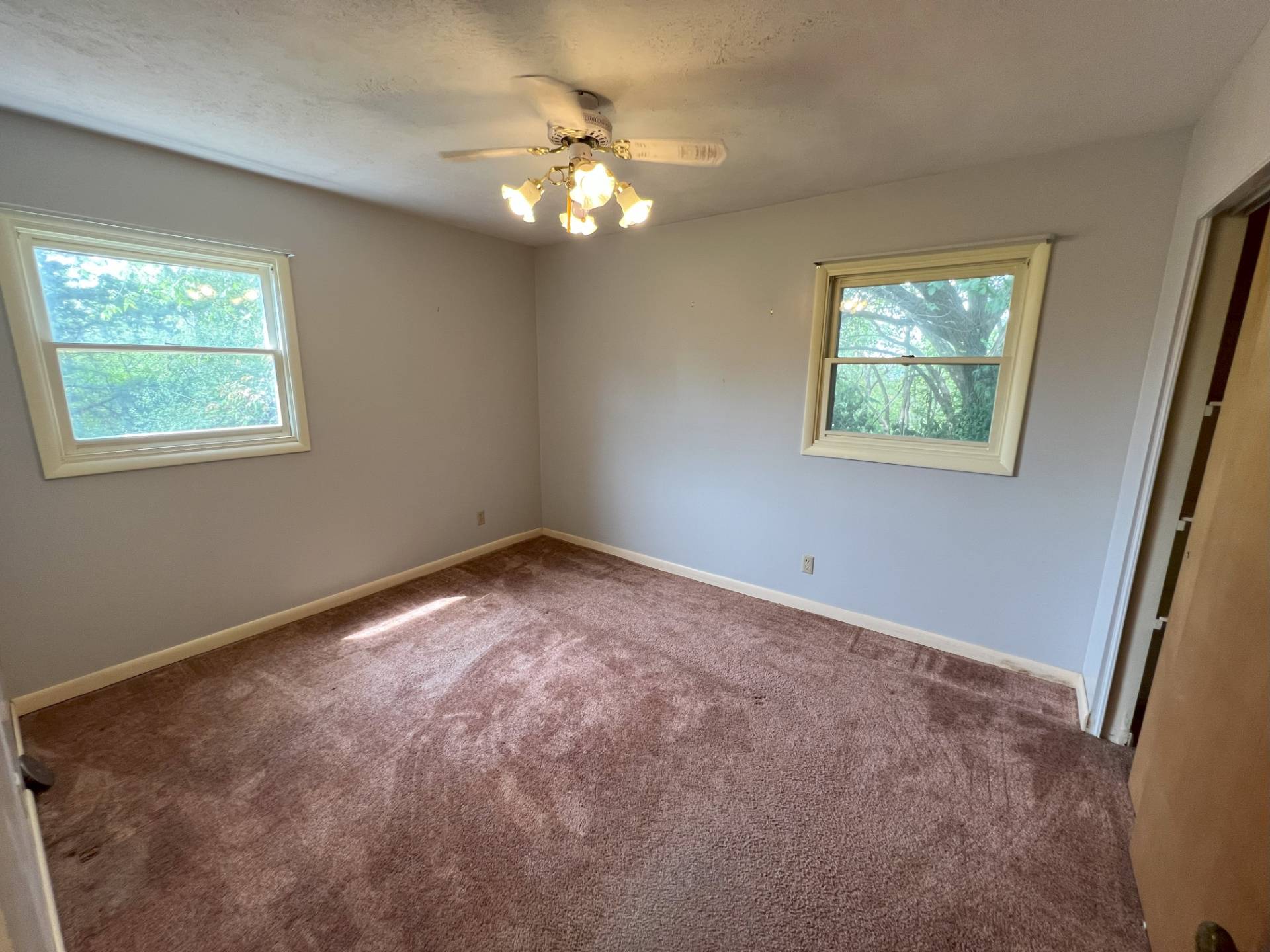 ;
;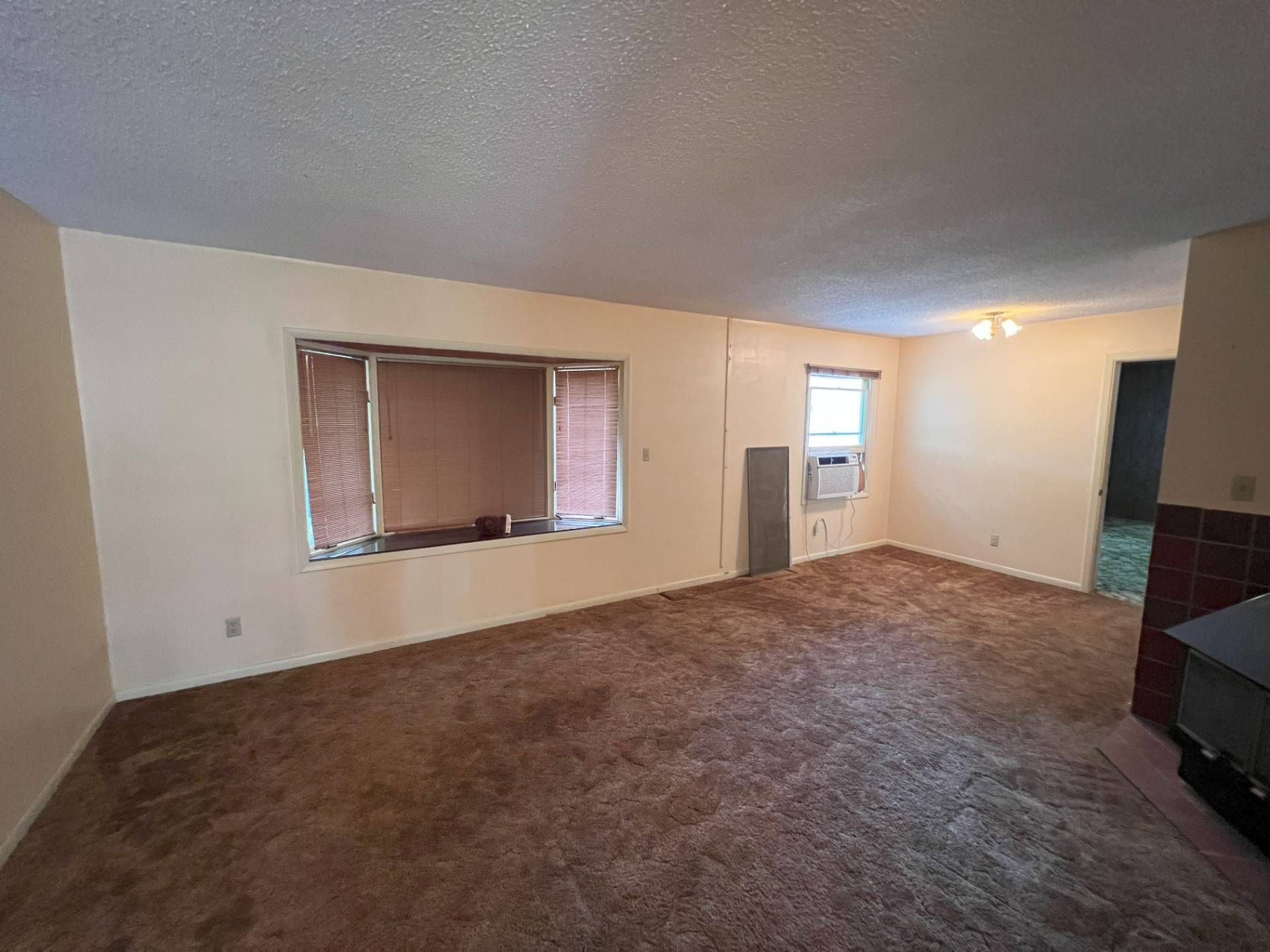 ;
;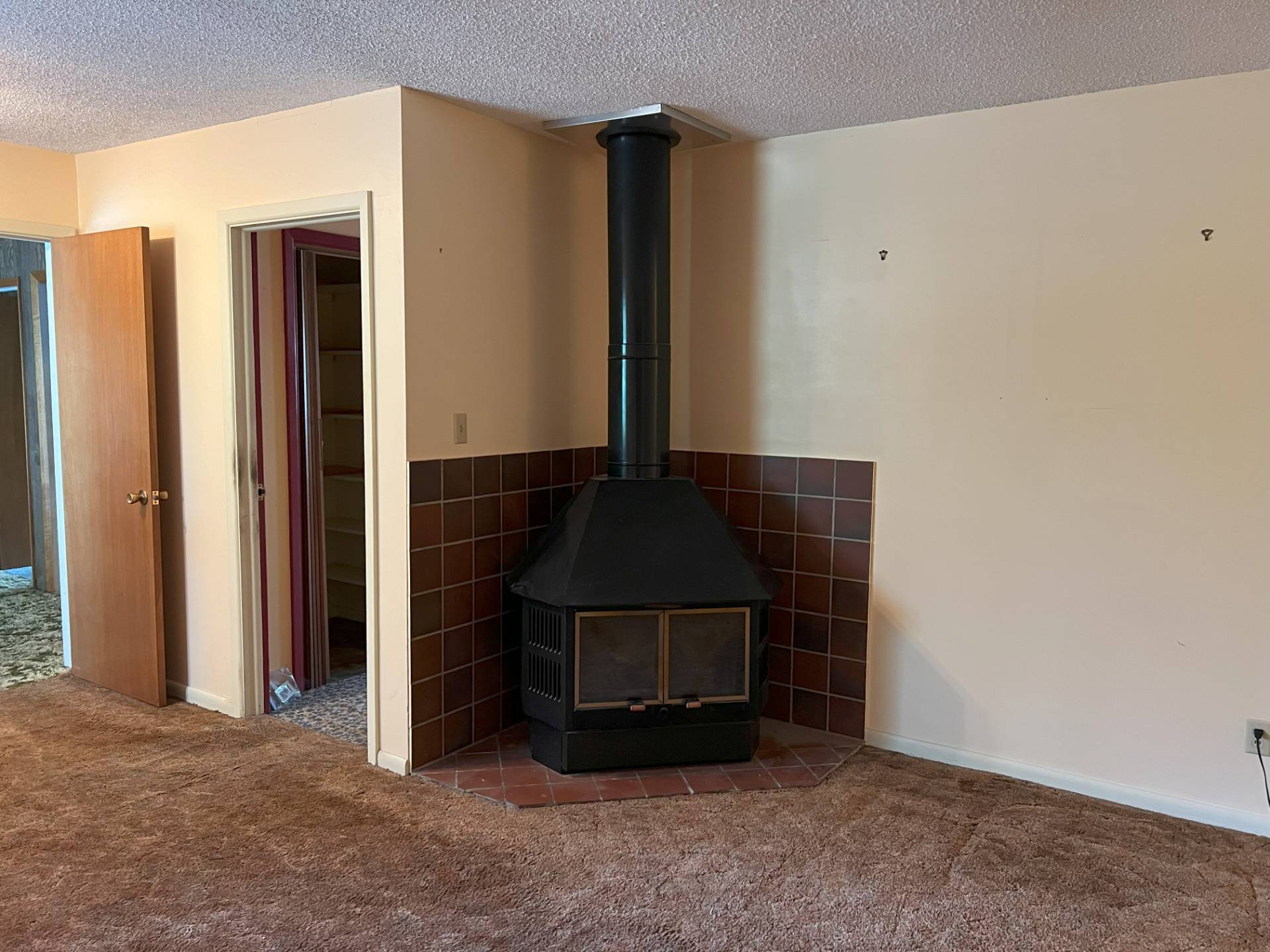 ;
;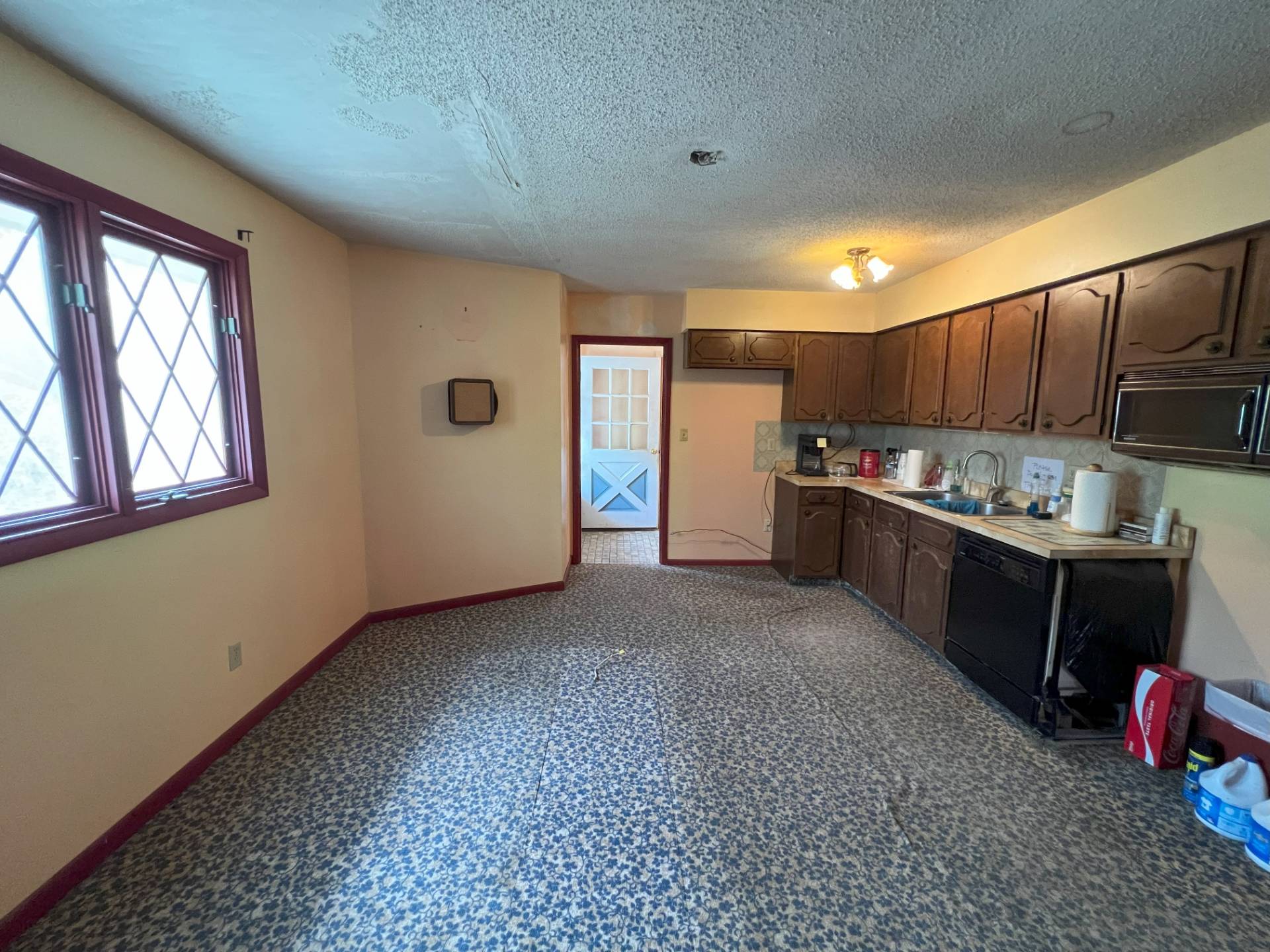 ;
;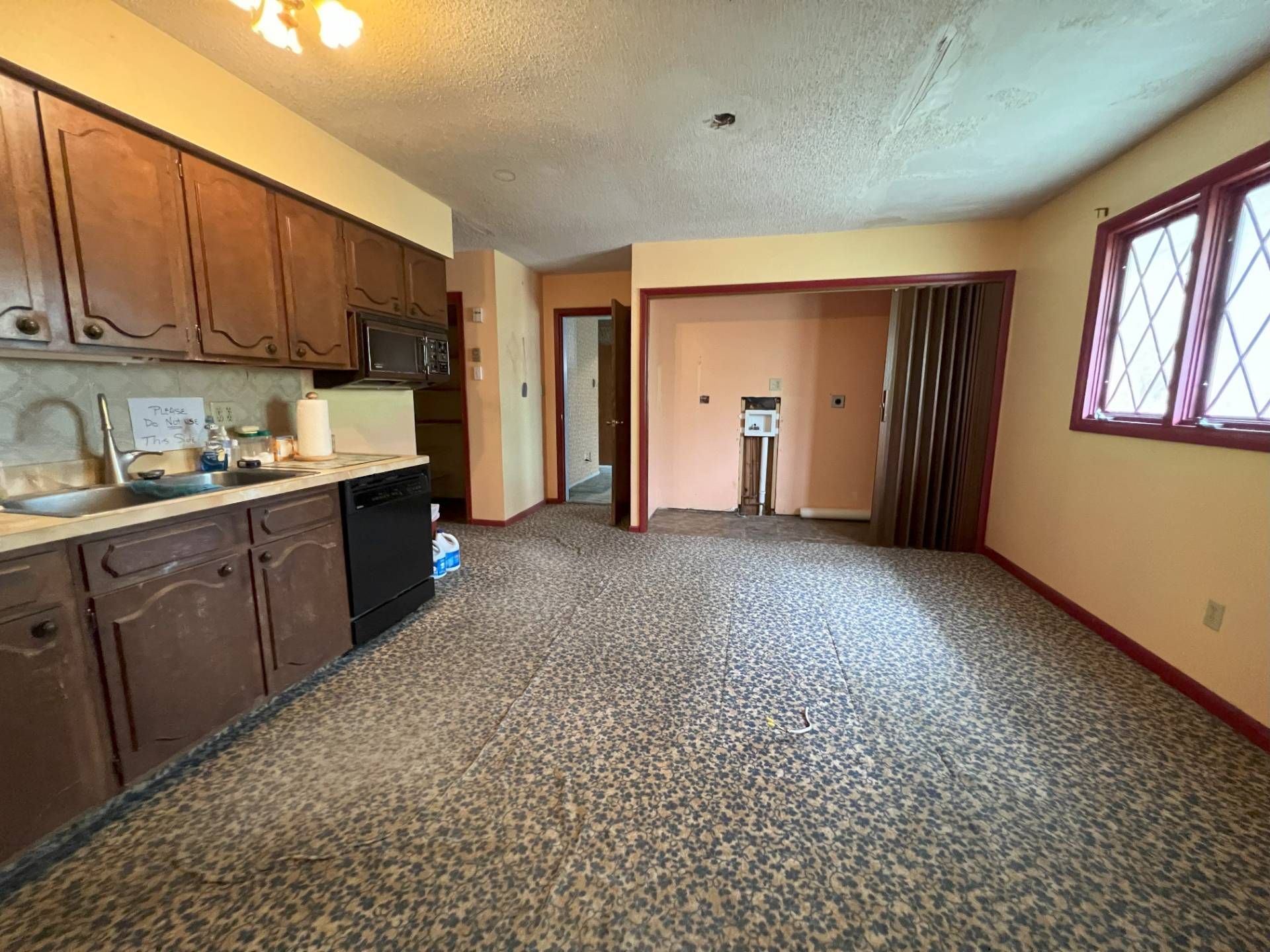 ;
;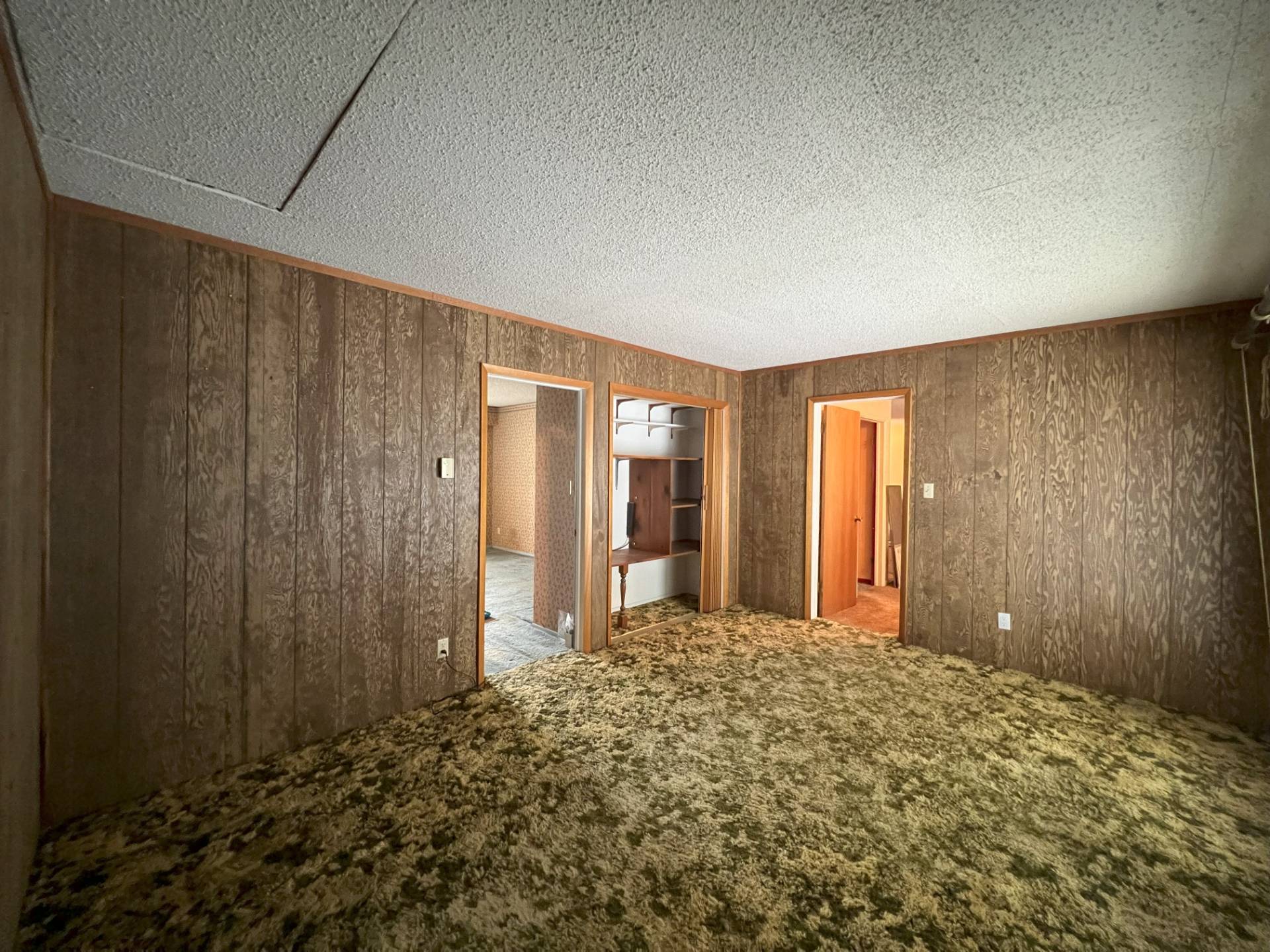 ;
;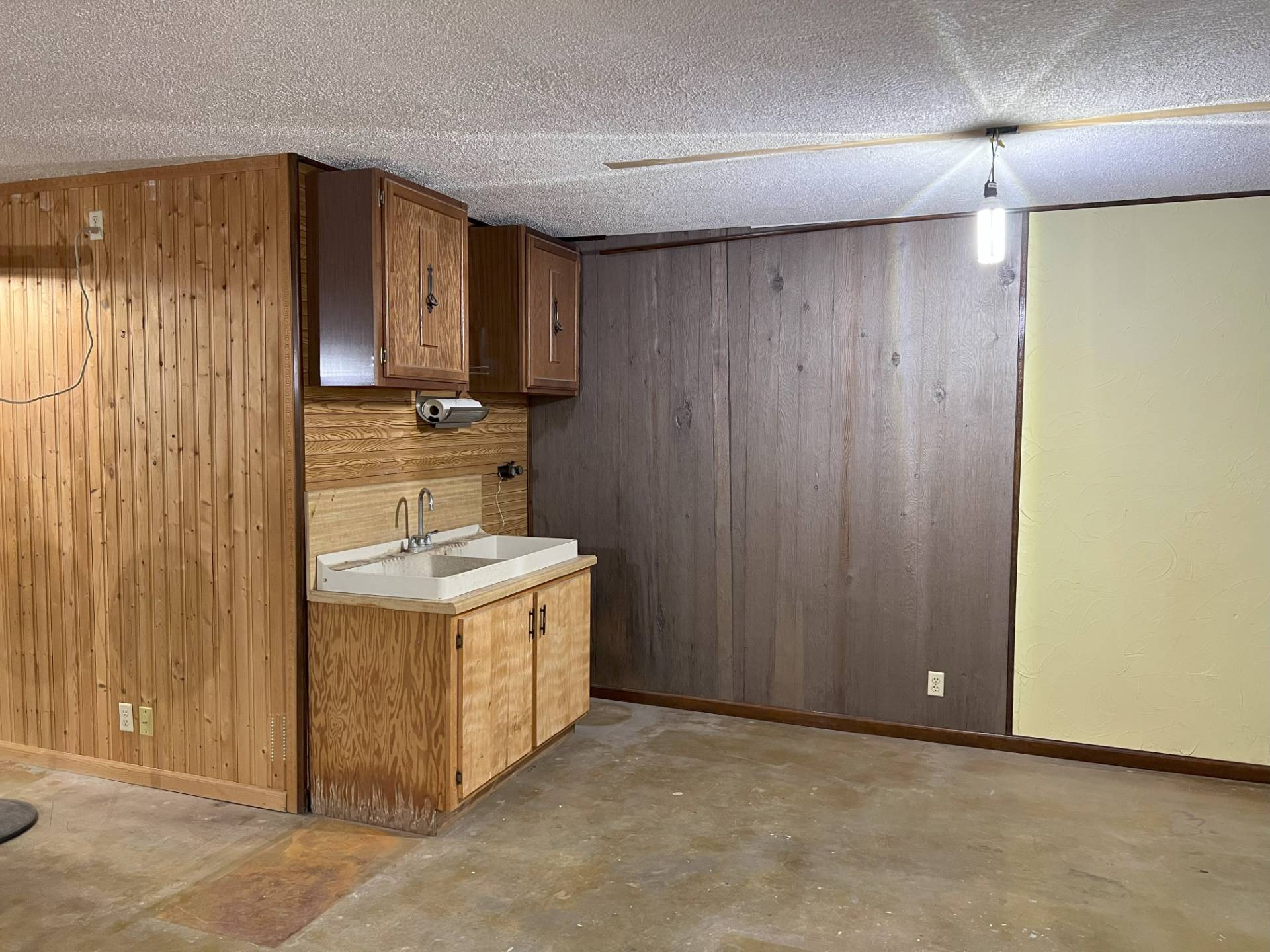 ;
;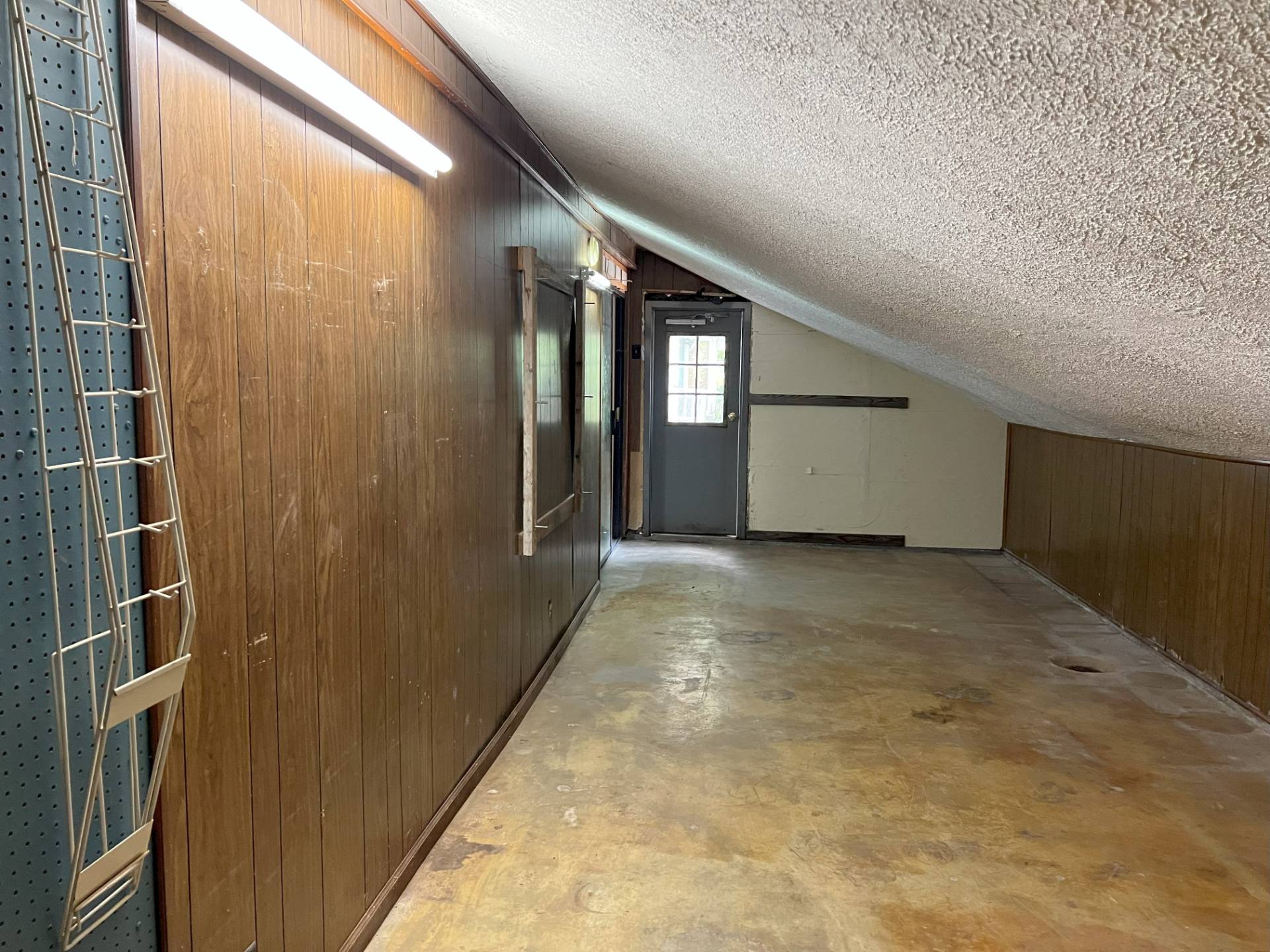 ;
;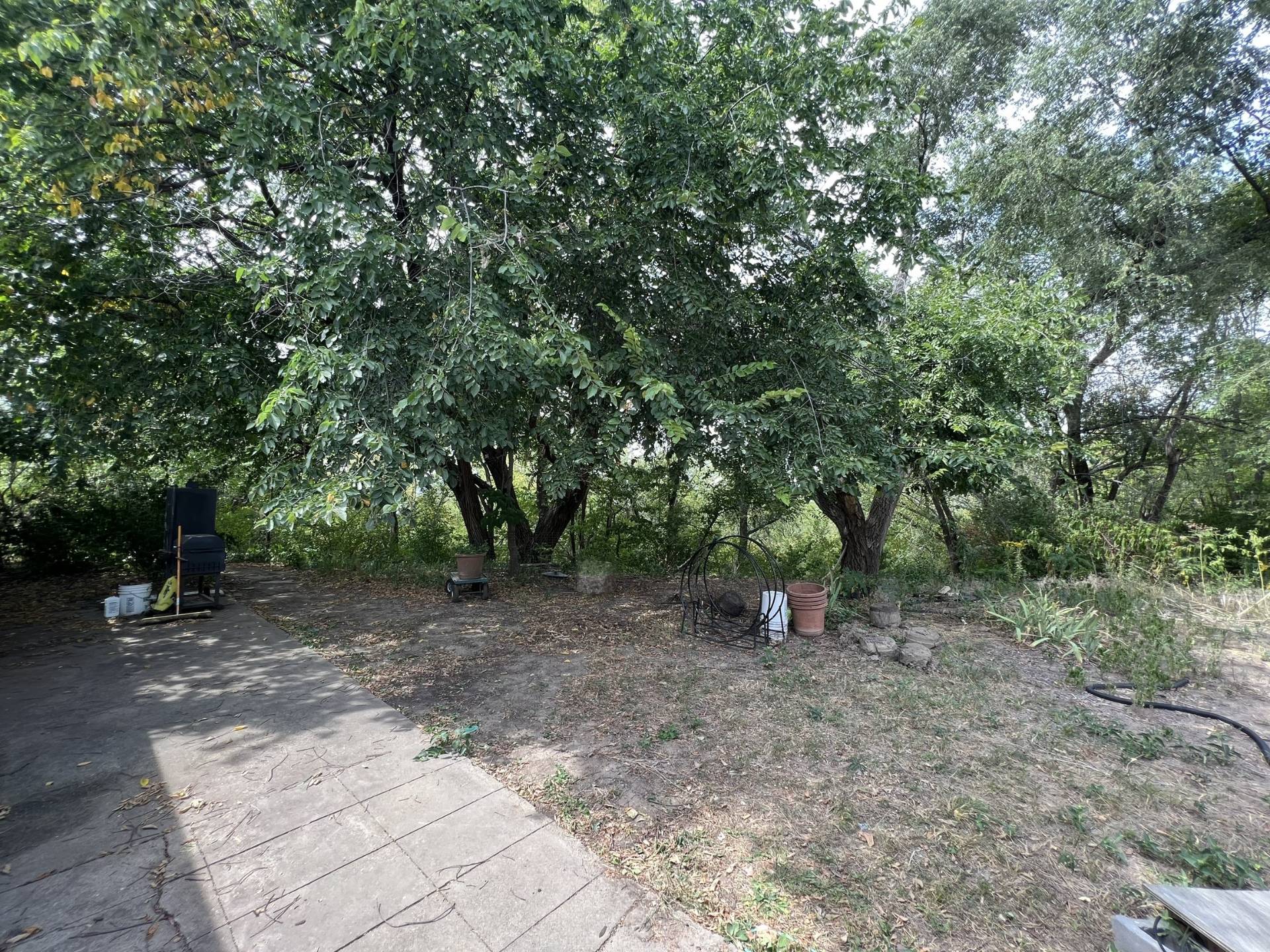 ;
;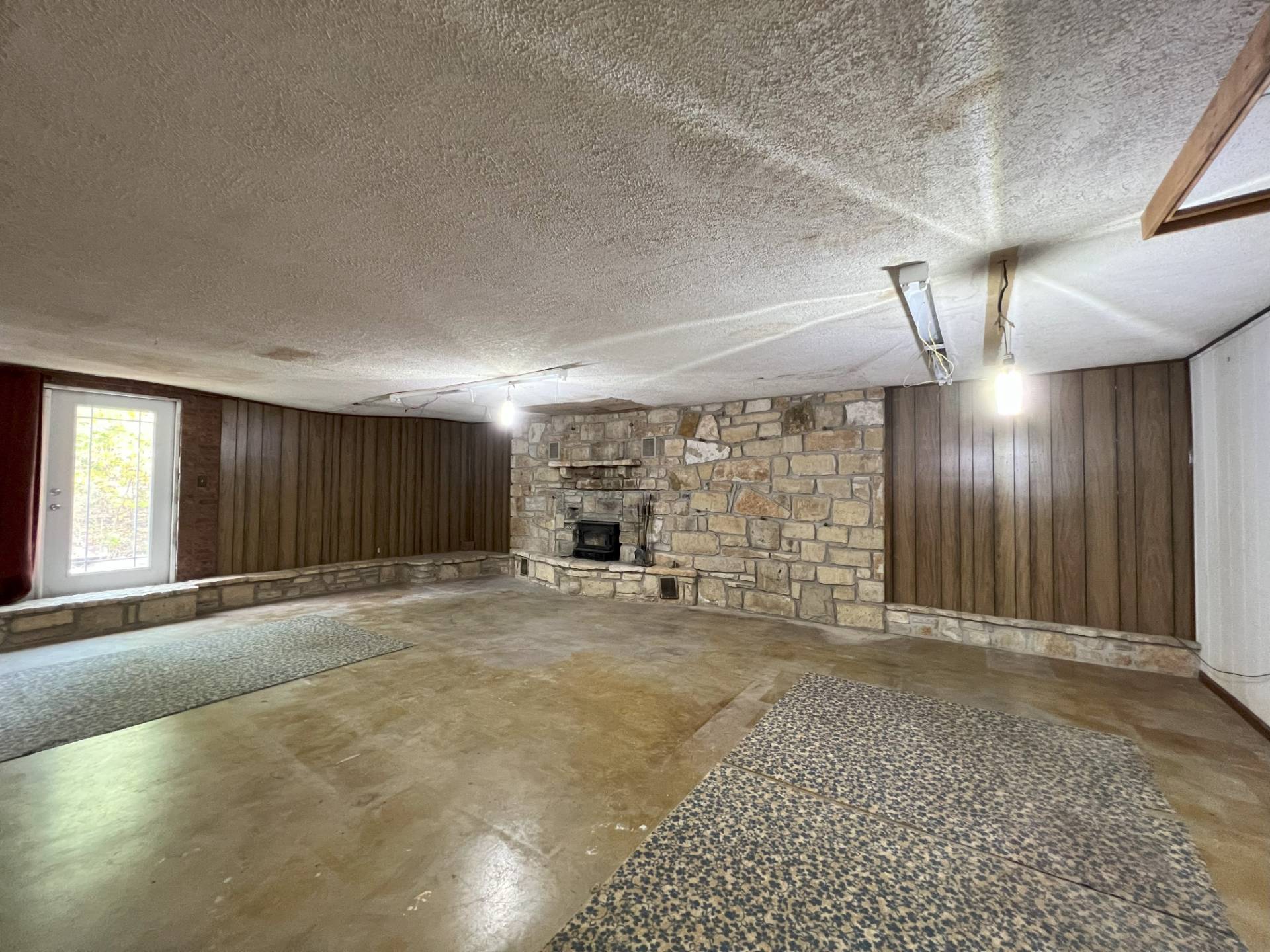 ;
;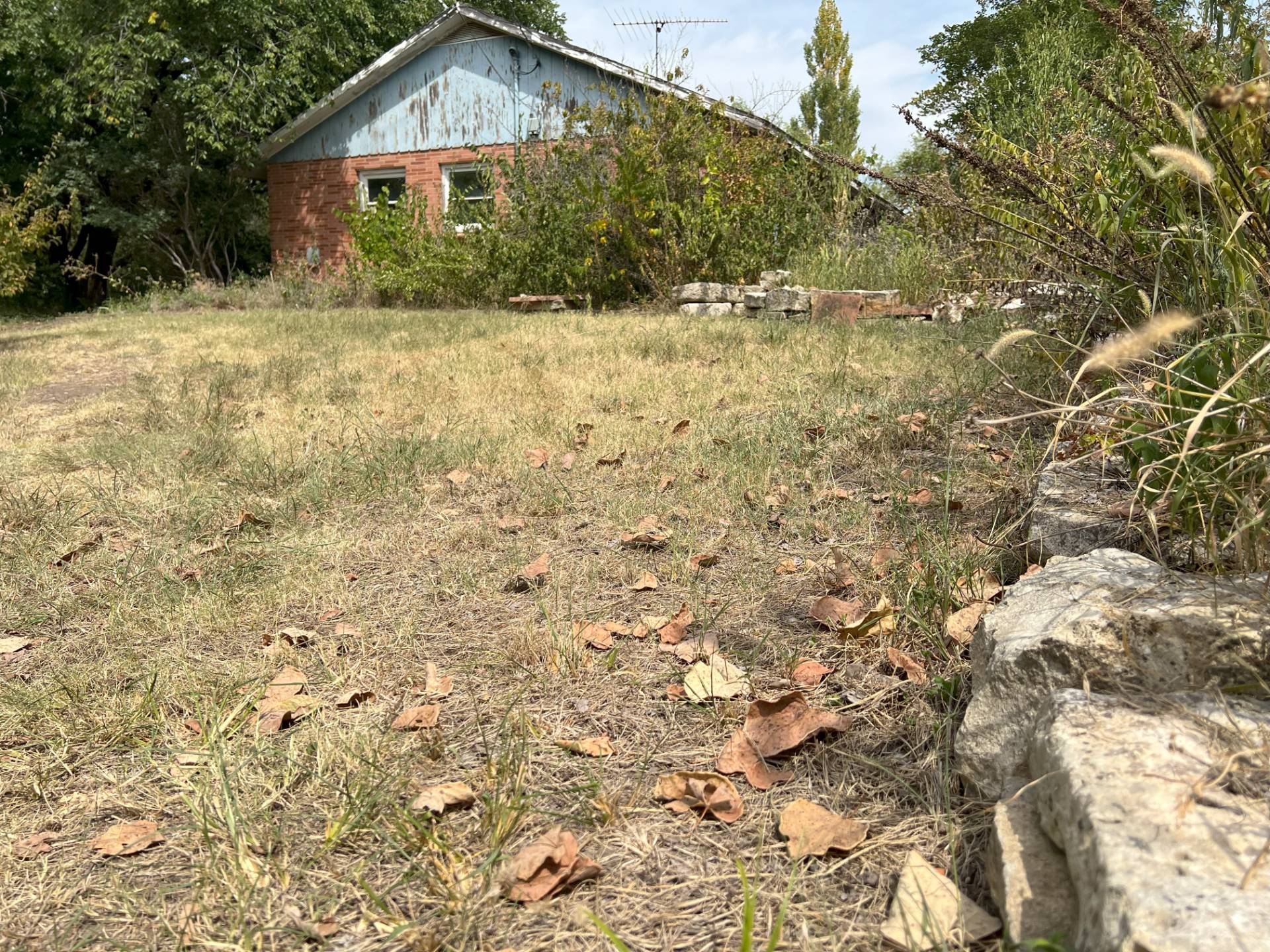 ;
;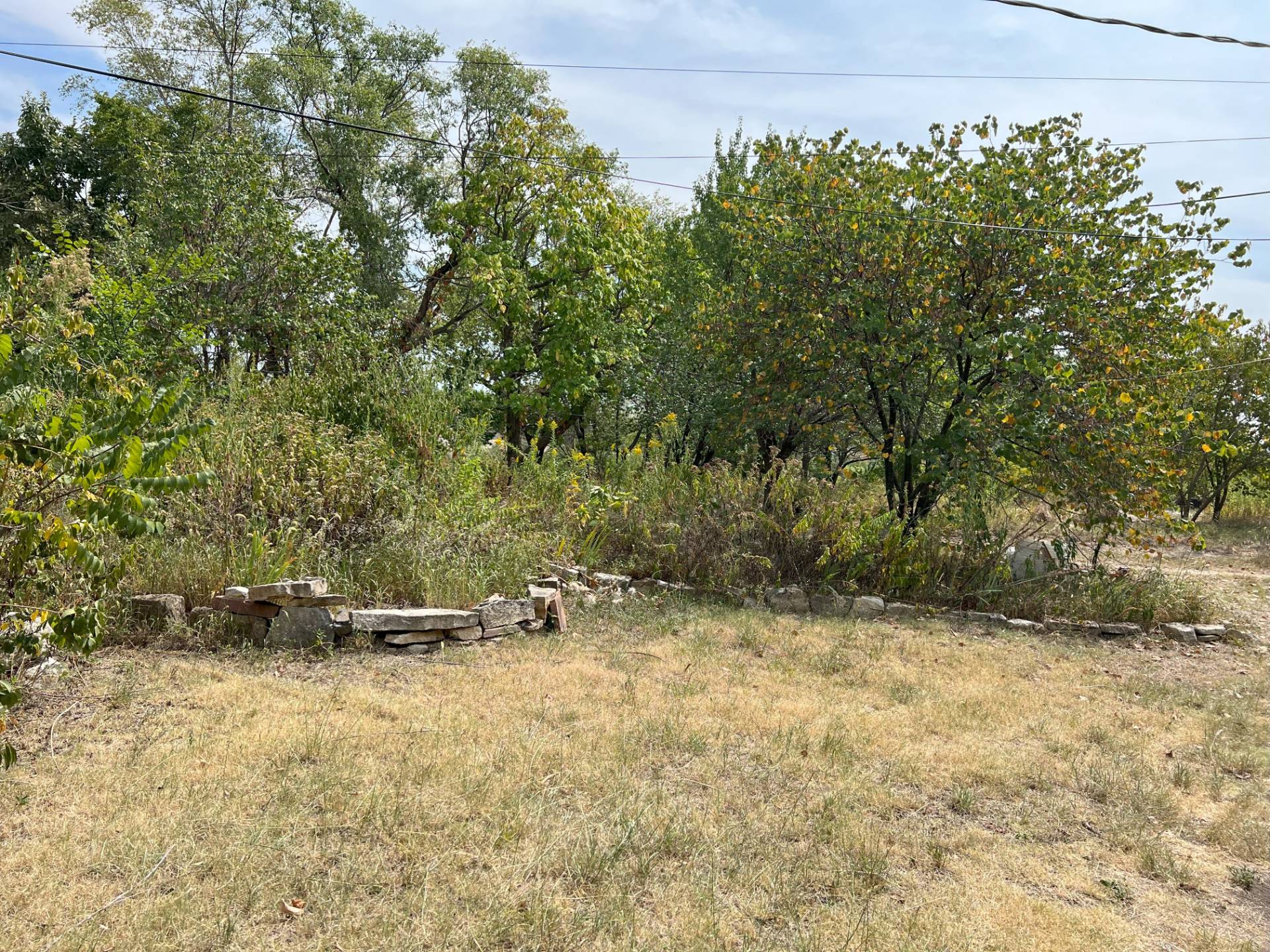 ;
;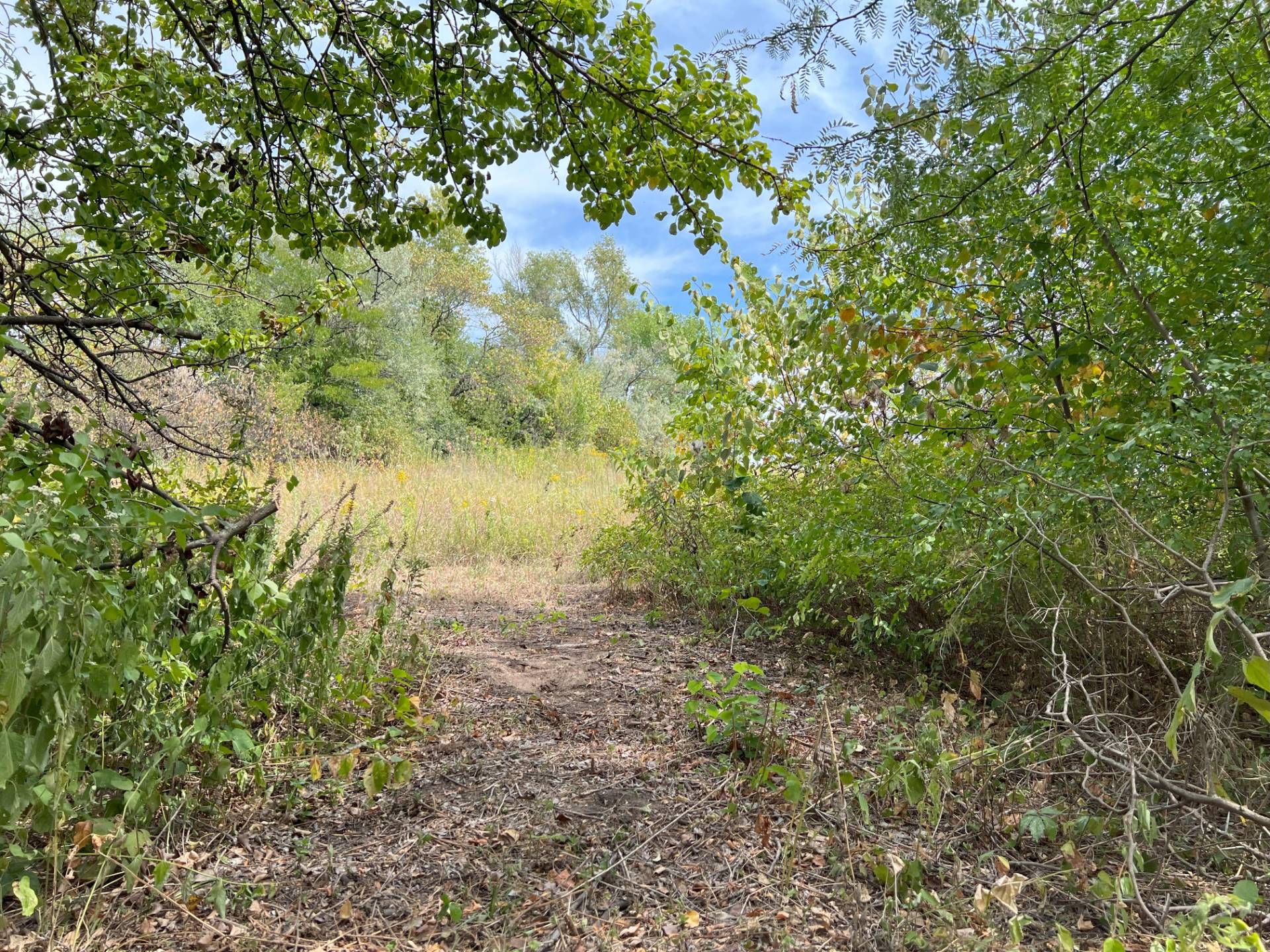 ;
;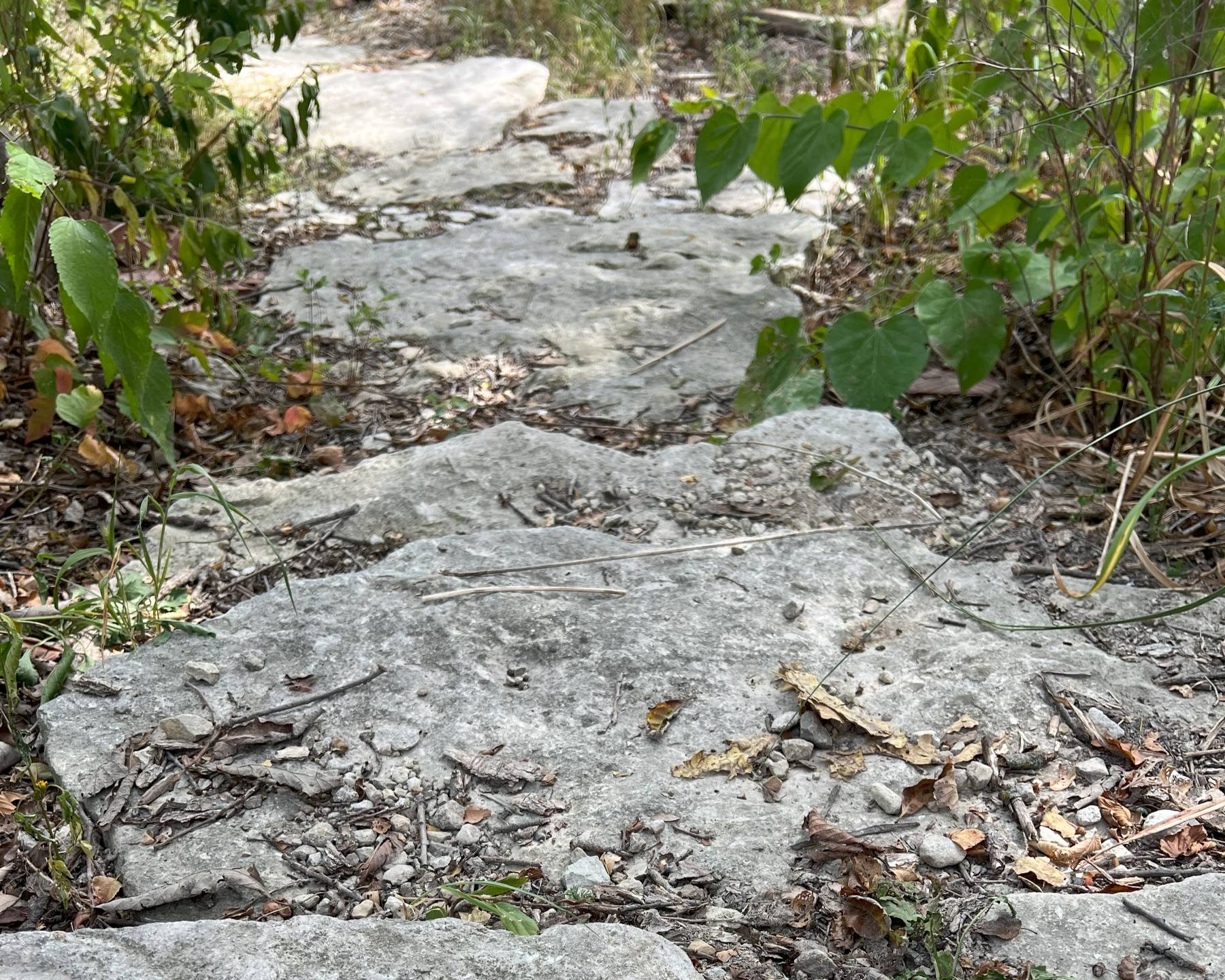 ;
;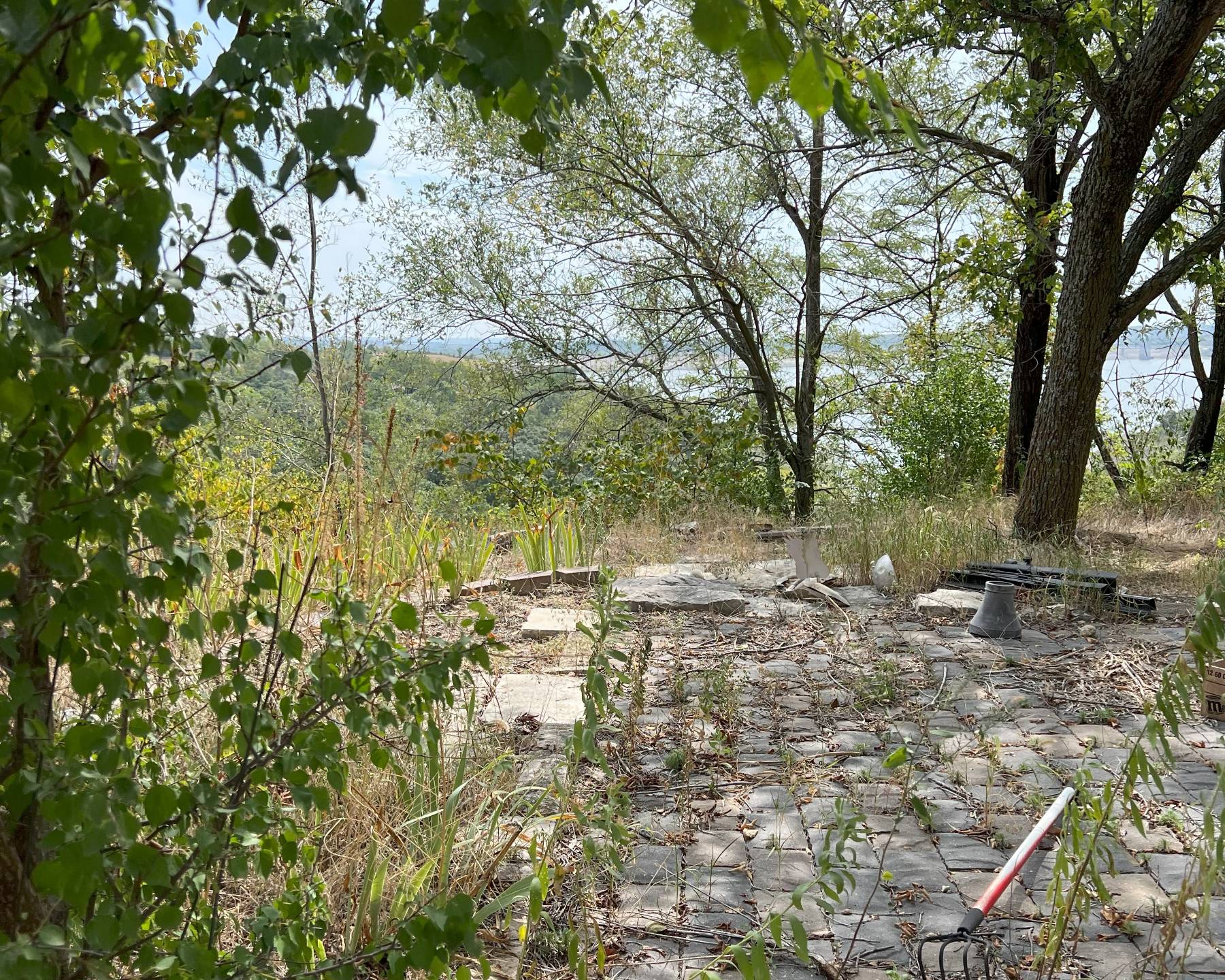 ;
;